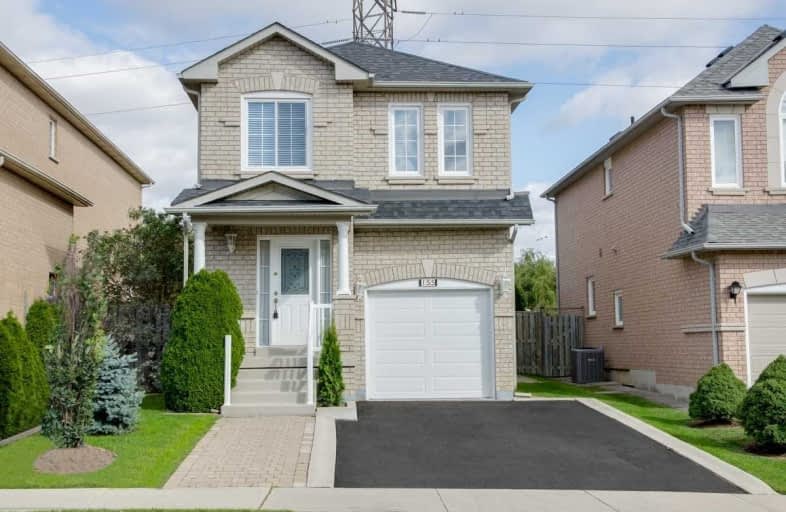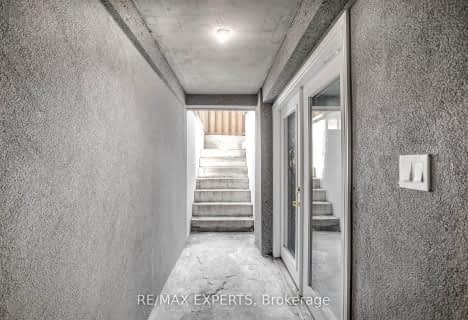Leased on Dec 25, 2018
Note: Property is not currently for sale or for rent.

-
Type: Detached
-
Style: 2-Storey
-
Size: 1100 sqft
-
Lease Term: 1 Year
-
Possession: Immediate
-
All Inclusive: N
-
Lot Size: 0 x 0
-
Age: 16-30 years
-
Days on Site: 4 Days
-
Added: Sep 07, 2019 (4 days on market)
-
Updated:
-
Last Checked: 3 months ago
-
MLS®#: N4325448
-
Listed By: Re/max premier inc., brokerage
This Immaculate 3 Bedroom Detached Charming Home Has Charm & Elegance Thruout Being Updated And Renovated With A White Kitchen Quartz Counters Large Porcelain Tiles And Hardwood Floors On Main, Finished From Top To Bottom Situated In A High Demand Location Of Sonoma Heights Close To Schools, Parks And Transportation. Immaculate Condition, Shows 10+++
Extras
Dark Stained Hardwood Floors On Main Upgraded Porcelain Tiles In Kitchen Quartz Countertops,Ceramic Backsplash, Stainless Steel Fridge, Stove, Dishwasher. Washer, Dryer, Crown Moulding All Window Coverings, Entrance To Garage
Property Details
Facts for 155 Monte Carlo Drive, Vaughan
Status
Days on Market: 4
Last Status: Leased
Sold Date: Dec 25, 2018
Closed Date: Jan 01, 2019
Expiry Date: Mar 18, 2019
Sold Price: $2,250
Unavailable Date: Dec 25, 2018
Input Date: Dec 21, 2018
Prior LSC: Listing with no contract changes
Property
Status: Lease
Property Type: Detached
Style: 2-Storey
Size (sq ft): 1100
Age: 16-30
Area: Vaughan
Community: Sonoma Heights
Availability Date: Immediate
Inside
Bedrooms: 3
Bathrooms: 2
Kitchens: 1
Rooms: 6
Den/Family Room: No
Air Conditioning: Central Air
Fireplace: No
Laundry: Ensuite
Laundry Level: Lower
Washrooms: 2
Utilities
Utilities Included: N
Building
Basement: Finished
Heat Type: Forced Air
Heat Source: Gas
Exterior: Brick
Private Entrance: Y
Water Supply: Municipal
Special Designation: Unknown
Parking
Driveway: Private
Parking Included: Yes
Garage Spaces: 1
Garage Type: Built-In
Covered Parking Spaces: 3
Total Parking Spaces: 4
Fees
Cable Included: No
Central A/C Included: No
Common Elements Included: Yes
Heating Included: No
Hydro Included: No
Water Included: No
Land
Cross Street: Islington/Rutherford
Municipality District: Vaughan
Fronting On: East
Pool: None
Sewer: Sewers
Payment Frequency: Monthly
Rooms
Room details for 155 Monte Carlo Drive, Vaughan
| Type | Dimensions | Description |
|---|---|---|
| Living Main | 2.92 x 4.90 | Hardwood Floor, Pot Lights, Crown Moulding |
| Kitchen Main | 2.30 x 2.40 | Porcelain Floor, Stainless Steel Appl, Quartz Counter |
| Breakfast Main | 2.15 x 2.40 | Porcelain Floor, W/O To Patio, Crown Moulding |
| Master 2nd | 4.40 x 5.50 | Semi Ensuite, W/I Closet, Parquet Floor |
| 2nd Br 2nd | 2.80 x 4.55 | Parquet Floor, Large Closet, Window |
| 3rd Br 2nd | 2.55 x 3.30 | Parquet Floor, Closet, Window |
| Rec Bsmt | 4.50 x 5.30 | Laminate, Pot Lights, Window |
| XXXXXXXX | XXX XX, XXXX |
XXXXXX XXX XXXX |
$X,XXX |
| XXX XX, XXXX |
XXXXXX XXX XXXX |
$X,XXX | |
| XXXXXXXX | XXX XX, XXXX |
XXXX XXX XXXX |
$XXX,XXX |
| XXX XX, XXXX |
XXXXXX XXX XXXX |
$XXX,XXX | |
| XXXXXXXX | XXX XX, XXXX |
XXXXXXX XXX XXXX |
|
| XXX XX, XXXX |
XXXXXX XXX XXXX |
$XXX,XXX |
| XXXXXXXX XXXXXX | XXX XX, XXXX | $2,250 XXX XXXX |
| XXXXXXXX XXXXXX | XXX XX, XXXX | $2,250 XXX XXXX |
| XXXXXXXX XXXX | XXX XX, XXXX | $780,000 XXX XXXX |
| XXXXXXXX XXXXXX | XXX XX, XXXX | $768,000 XXX XXXX |
| XXXXXXXX XXXXXXX | XXX XX, XXXX | XXX XXXX |
| XXXXXXXX XXXXXX | XXX XX, XXXX | $749,900 XXX XXXX |

École élémentaire La Fontaine
Elementary: PublicLorna Jackson Public School
Elementary: PublicElder's Mills Public School
Elementary: PublicSt Andrew Catholic Elementary School
Elementary: CatholicSt Padre Pio Catholic Elementary School
Elementary: CatholicSt Stephen Catholic Elementary School
Elementary: CatholicWoodbridge College
Secondary: PublicTommy Douglas Secondary School
Secondary: PublicHoly Cross Catholic Academy High School
Secondary: CatholicFather Bressani Catholic High School
Secondary: CatholicSt Jean de Brebeuf Catholic High School
Secondary: CatholicEmily Carr Secondary School
Secondary: Public- 1 bath
- 3 bed
- 3000 sqft
97 Cachet Hil Crescent, Vaughan, Ontario • L4H 1S6 • West Woodbridge
- 1 bath
- 3 bed
101 Putting Green Crescent, Vaughan, Ontario • L0J 1C0 • Kleinburg




