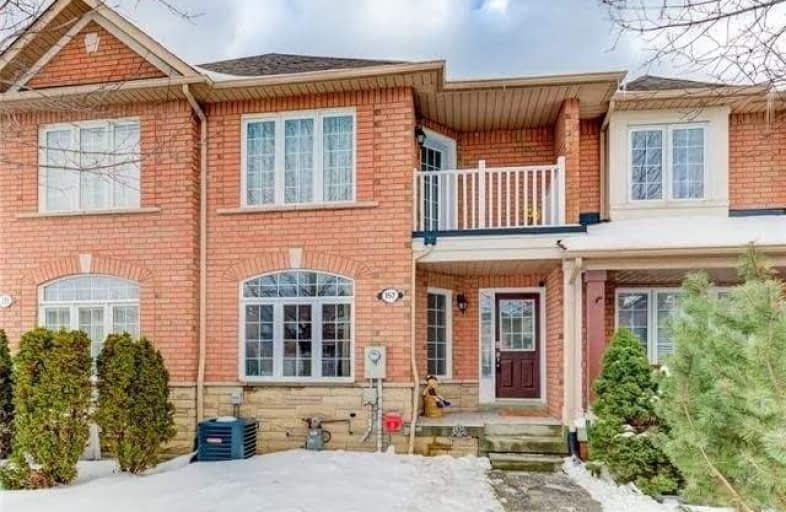
Michael Cranny Elementary School
Elementary: Public
1.14 km
Divine Mercy Catholic Elementary School
Elementary: Catholic
1.05 km
St James Catholic Elementary School
Elementary: Catholic
0.79 km
Teston Village Public School
Elementary: Public
0.23 km
Discovery Public School
Elementary: Public
0.33 km
Glenn Gould Public School
Elementary: Public
1.00 km
St Luke Catholic Learning Centre
Secondary: Catholic
5.14 km
Tommy Douglas Secondary School
Secondary: Public
2.57 km
Father Bressani Catholic High School
Secondary: Catholic
7.08 km
Maple High School
Secondary: Public
2.65 km
St Joan of Arc Catholic High School
Secondary: Catholic
2.02 km
St Jean de Brebeuf Catholic High School
Secondary: Catholic
3.12 km





