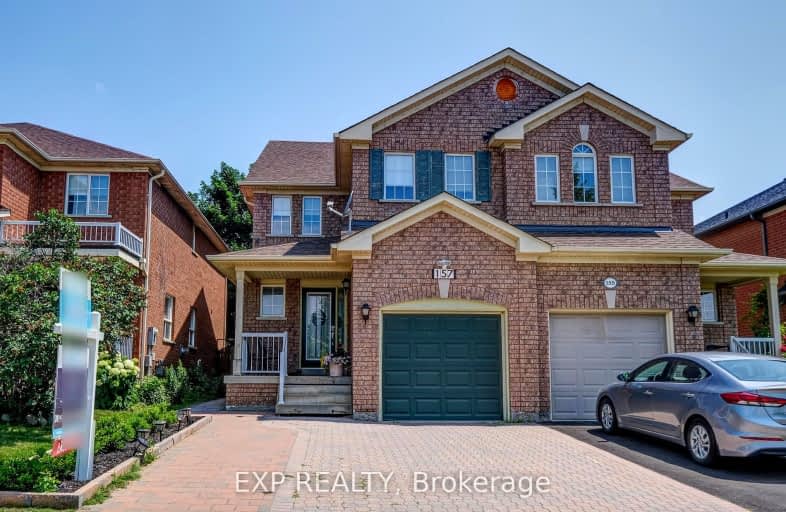Car-Dependent
- Most errands require a car.
Some Transit
- Most errands require a car.
Bikeable
- Some errands can be accomplished on bike.

Forest Run Elementary School
Elementary: PublicBakersfield Public School
Elementary: PublicSt Cecilia Catholic Elementary School
Elementary: CatholicDr Roberta Bondar Public School
Elementary: PublicCarrville Mills Public School
Elementary: PublicThornhill Woods Public School
Elementary: PublicLangstaff Secondary School
Secondary: PublicVaughan Secondary School
Secondary: PublicWestmount Collegiate Institute
Secondary: PublicSt Joan of Arc Catholic High School
Secondary: CatholicStephen Lewis Secondary School
Secondary: PublicSt Elizabeth Catholic High School
Secondary: Catholic-
Cafe Veranda
8707 Dufferin Street, Unit 12, Thornhill, ON L4J 0A2 1.15km -
Babushka Club
9141 Keele Street, Vaughan, ON L4K 5B4 1.79km -
Nitro Lounge and Bar
35-36-8600 Keele Street, Vaughan, ON L4K 4H8 2.36km
-
The Corned Beef House
8707 Dufferin Street, unit 22, Vaughan, ON L4J 0A2 1.12km -
7-Eleven
2067 Rutherford Rd, Concord, ON L4K 5T6 1.39km -
Starbucks
1101 Rutherford Road, Vaughan, ON L6A 0E2 1.43km
-
North Thornhill Community Centre
300 Pleasant Ridge Avenue, Vaughan, ON L4J 9J5 0.97km -
Orangetheory Fitness Rutherford
9200 Bathurst St, Ste 25B, Vaughan, ON L4J 8W1 2.35km -
LA Fitness
9350 Bathurst Street, Vaughan, ON L6A 4N9 2.26km
-
Shoppers Drug Mart
9200 Dufferin Street, Vaughan, ON L4K 0C6 0.46km -
Summeridge Guardian Pharmacy
24-8707 Dufferin Street, Thornhill, ON L4J 0A2 1.14km -
Maplegate Pharmacy
2200 Rutherford Road, Concord, ON L4K 5V2 1.75km
-
Mister laffa
9001 Dufferin Street, Thornhill, ON L4J 0.35km -
Levetto
9001 Dufferin Street, Unit 1 A, Thornhill, ON L4J 0C1 0.37km -
Antonino's Pizzeria & Panini
1801 Rutherford Road, Concord, ON L4K 5R7 0.67km
-
SmartCentres - Thornhill
700 Centre Street, Thornhill, ON L4V 0A7 4km -
Promenade Shopping Centre
1 Promenade Circle, Thornhill, ON L4J 4P8 4.31km -
Hillcrest Mall
9350 Yonge Street, Richmond Hill, ON L4C 5G2 4.39km
-
Vince's No Frills
1631 Rutherford Road, Vaughan, ON L4K 0C1 0.45km -
Organics Delivered 2 You
124 Connie Crescent, Unit 3, Vaughan, ON L4K 1L7 2.06km -
Longos
9306 Bathurst Street, Vaughan, ON L6A 4N9 2.38km
-
LCBO
9970 Dufferin Street, Vaughan, ON L6A 4K1 2.42km -
LCBO
180 Promenade Cir, Thornhill, ON L4J 0E4 4.32km -
LCBO
8783 Yonge Street, Richmond Hill, ON L4C 6Z1 4.49km
-
Petro Canada
8727 Dufferin Street, Vaughan, ON L4J 0A4 1.04km -
7-Eleven
2067 Rutherford Rd, Concord, ON L4K 5T6 1.39km -
Petro Canada
1081 Rutherford Road, Vaughan, ON L4J 9C2 1.49km
-
Imagine Cinemas Promenade
1 Promenade Circle, Lower Level, Thornhill, ON L4J 4P8 4.24km -
SilverCity Richmond Hill
8725 Yonge Street, Richmond Hill, ON L4C 6Z1 4.67km -
Famous Players
8725 Yonge Street, Richmond Hill, ON L4C 6Z1 4.67km
-
Pleasant Ridge Library
300 Pleasant Ridge Avenue, Thornhill, ON L4J 9B3 0.84km -
Civic Centre Resource Library
2191 Major MacKenzie Drive, Vaughan, ON L6A 4W2 2.85km -
Maple Library
10190 Keele St, Maple, ON L6A 1G3 3.33km
-
Mackenzie Health
10 Trench Street, Richmond Hill, ON L4C 4Z3 4.62km -
Cortellucci Vaughan Hospital
3200 Major MacKenzie Drive W, Vaughan, ON L6A 4Z3 4.61km -
Shouldice Hospital
7750 Bayview Avenue, Thornhill, ON L3T 4A3 6.72km
-
Carville Mill Park
Vaughan ON 1.41km -
Tannery Park
Stephen St, Richmond Hill ON 2.91km -
Mcnaughton Soccer
ON 3.62km
-
BMO Bank of Montreal
1621 Rutherford Rd, Vaughan ON L4K 0C6 0.51km -
TD Bank Financial Group
8707 Dufferin St (Summeridge Drive), Thornhill ON L4J 0A2 1.09km -
TD Bank Financial Group
9200 Bathurst St (at Rutherford Rd), Thornhill ON L4J 8W1 2.14km














