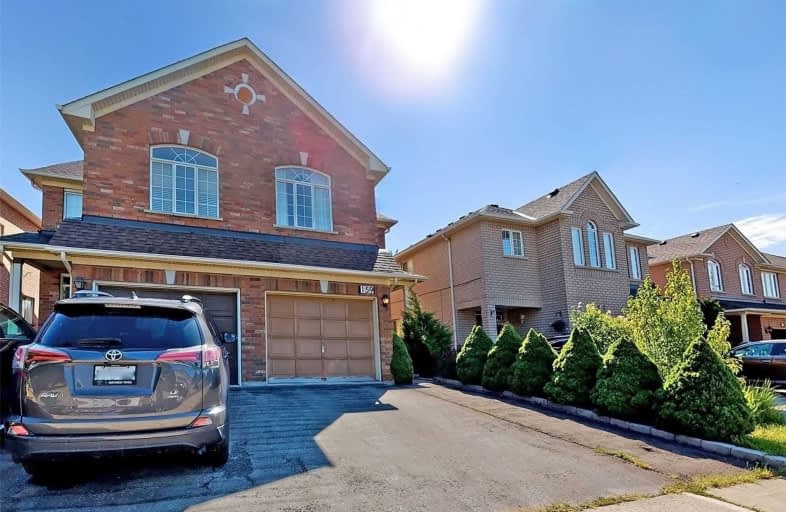
Forest Run Elementary School
Elementary: Public
0.25 km
Bakersfield Public School
Elementary: Public
1.57 km
St Cecilia Catholic Elementary School
Elementary: Catholic
1.82 km
Dr Roberta Bondar Public School
Elementary: Public
2.07 km
Carrville Mills Public School
Elementary: Public
1.39 km
Thornhill Woods Public School
Elementary: Public
1.61 km
Maple High School
Secondary: Public
3.53 km
Vaughan Secondary School
Secondary: Public
4.34 km
Westmount Collegiate Institute
Secondary: Public
3.25 km
St Joan of Arc Catholic High School
Secondary: Catholic
4.03 km
Stephen Lewis Secondary School
Secondary: Public
1.00 km
St Elizabeth Catholic High School
Secondary: Catholic
4.18 km




