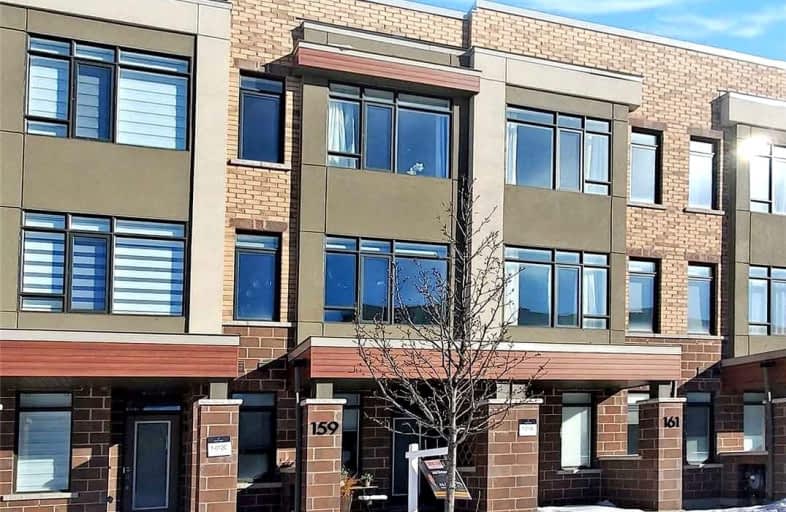
ACCESS Elementary
Elementary: Public
2.02 km
Joseph A Gibson Public School
Elementary: Public
1.75 km
St David Catholic Elementary School
Elementary: Catholic
1.21 km
Roméo Dallaire Public School
Elementary: Public
0.95 km
St Cecilia Catholic Elementary School
Elementary: Catholic
1.70 km
Dr Roberta Bondar Public School
Elementary: Public
1.69 km
Alexander MacKenzie High School
Secondary: Public
4.77 km
Maple High School
Secondary: Public
3.25 km
St Joan of Arc Catholic High School
Secondary: Catholic
1.16 km
Stephen Lewis Secondary School
Secondary: Public
3.81 km
St Jean de Brebeuf Catholic High School
Secondary: Catholic
5.30 km
St Theresa of Lisieux Catholic High School
Secondary: Catholic
4.81 km



