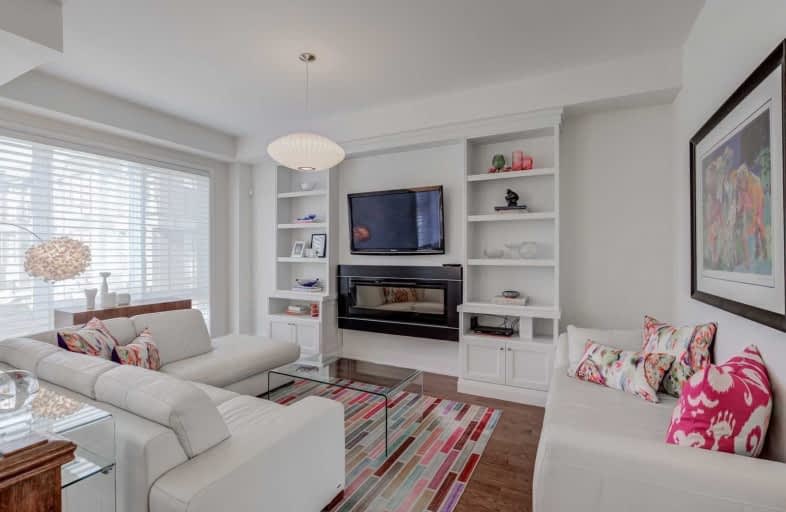
St Charles Garnier Catholic Elementary School
Elementary: Catholic
1.27 km
Roselawn Public School
Elementary: Public
1.16 km
Nellie McClung Public School
Elementary: Public
1.46 km
Anne Frank Public School
Elementary: Public
1.66 km
Carrville Mills Public School
Elementary: Public
1.22 km
Thornhill Woods Public School
Elementary: Public
1.28 km
École secondaire Norval-Morrisseau
Secondary: Public
3.88 km
Alexander MacKenzie High School
Secondary: Public
2.92 km
Langstaff Secondary School
Secondary: Public
1.69 km
Westmount Collegiate Institute
Secondary: Public
3.23 km
Stephen Lewis Secondary School
Secondary: Public
1.66 km
St Elizabeth Catholic High School
Secondary: Catholic
4.66 km













