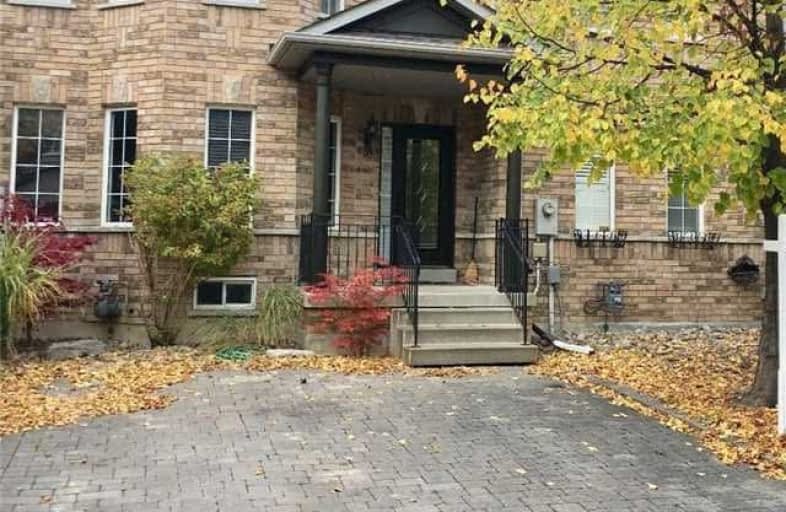Sold on Nov 05, 2017
Note: Property is not currently for sale or for rent.

-
Type: Att/Row/Twnhouse
-
Style: 2-Storey
-
Lot Size: 21.98 x 101.74 Feet
-
Age: No Data
-
Taxes: $3,785 per year
-
Days on Site: 1 Days
-
Added: Sep 07, 2019 (1 day on market)
-
Updated:
-
Last Checked: 4 hours ago
-
MLS®#: N3975531
-
Listed By: Re/max west realty inc., brokerage
Look No Further! This Beautiful Freehold Townhome Has Perfect Layout For Entertaining, Double Car Garage, W/4 Car Prking! This 1800Sqft Ideal Layout Is Perfect For 1st Time Home Buyer! Boasting 3 Large Bdrms, Huge Mastr W/Walk-In Closet, Large Kitchen, Upgrd 2nd Level Flooring,Pot Lights,Perfectly Manicured & Professionally Landscaped W/Interlocked Patio/Driveway. Double Car Garage W Rear Entry To Home, Mud Room, Fully Fenced Yard. Quiet Street,Will Not Last.
Extras
New Roof (2015), Fridge, Stove, Washer, Dryer, Central Vac, Hot Water Tank (Rental), Patio Furniture, Shelving Unit In Garage.
Property Details
Facts for 16 Domenica Way, Vaughan
Status
Days on Market: 1
Last Status: Sold
Sold Date: Nov 05, 2017
Closed Date: Dec 12, 2017
Expiry Date: Jun 30, 2018
Sold Price: $736,000
Unavailable Date: Nov 05, 2017
Input Date: Nov 04, 2017
Prior LSC: Listing with no contract changes
Property
Status: Sale
Property Type: Att/Row/Twnhouse
Style: 2-Storey
Area: Vaughan
Community: Sonoma Heights
Availability Date: 120
Inside
Bedrooms: 3
Bathrooms: 3
Kitchens: 1
Rooms: 7
Den/Family Room: Yes
Air Conditioning: Central Air
Fireplace: No
Laundry Level: Main
Central Vacuum: Y
Washrooms: 3
Building
Basement: Full
Heat Type: Forced Air
Heat Source: Gas
Exterior: Brick
Water Supply: Municipal
Special Designation: Unknown
Parking
Driveway: Lane
Garage Spaces: 2
Garage Type: Detached
Covered Parking Spaces: 2
Total Parking Spaces: 4
Fees
Tax Year: 2016
Tax Legal Description: Plan 65M3274 Pt Blk 353 Rs65R21759 Parts 6-8
Taxes: $3,785
Land
Cross Street: Islington Ave & Ruth
Municipality District: Vaughan
Fronting On: West
Pool: None
Sewer: Sewers
Lot Depth: 101.74 Feet
Lot Frontage: 21.98 Feet
Rooms
Room details for 16 Domenica Way, Vaughan
| Type | Dimensions | Description |
|---|---|---|
| Living Main | - | |
| Dining Main | - | |
| Family Main | - | |
| Kitchen Main | - | |
| Master 2nd | - | |
| 2nd Br 2nd | - | |
| 3rd Br 2nd | - |
| XXXXXXXX | XXX XX, XXXX |
XXXX XXX XXXX |
$XXX,XXX |
| XXX XX, XXXX |
XXXXXX XXX XXXX |
$XXX,XXX |
| XXXXXXXX XXXX | XXX XX, XXXX | $736,000 XXX XXXX |
| XXXXXXXX XXXXXX | XXX XX, XXXX | $689,000 XXX XXXX |

Lorna Jackson Public School
Elementary: PublicOur Lady of Fatima Catholic Elementary School
Elementary: CatholicElder's Mills Public School
Elementary: PublicSt Andrew Catholic Elementary School
Elementary: CatholicSt Padre Pio Catholic Elementary School
Elementary: CatholicSt Stephen Catholic Elementary School
Elementary: CatholicWoodbridge College
Secondary: PublicTommy Douglas Secondary School
Secondary: PublicHoly Cross Catholic Academy High School
Secondary: CatholicFather Bressani Catholic High School
Secondary: CatholicSt Jean de Brebeuf Catholic High School
Secondary: CatholicEmily Carr Secondary School
Secondary: Public