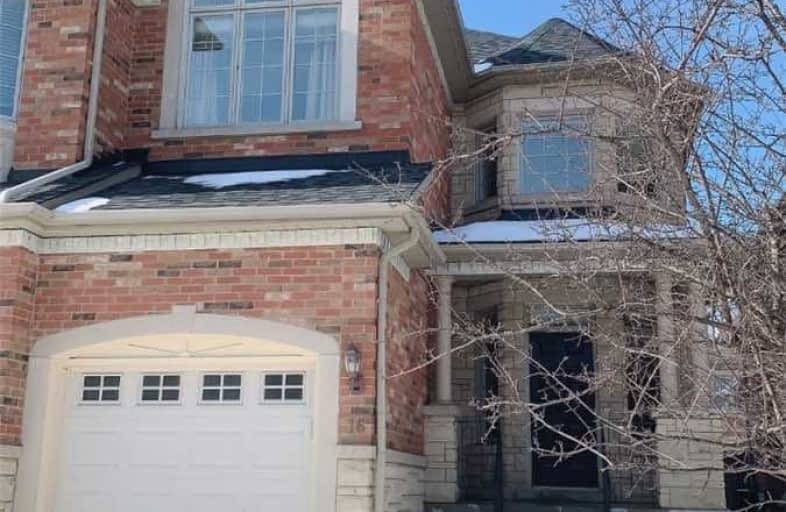
Blessed Scalabrini Catholic Elementary School
Elementary: Catholic
1.97 km
Westminster Public School
Elementary: Public
1.78 km
Brownridge Public School
Elementary: Public
1.18 km
Wilshire Elementary School
Elementary: Public
1.07 km
Rosedale Heights Public School
Elementary: Public
0.43 km
Ventura Park Public School
Elementary: Public
0.91 km
North West Year Round Alternative Centre
Secondary: Public
3.44 km
Langstaff Secondary School
Secondary: Public
2.87 km
Vaughan Secondary School
Secondary: Public
2.30 km
Westmount Collegiate Institute
Secondary: Public
0.20 km
Stephen Lewis Secondary School
Secondary: Public
2.93 km
St Elizabeth Catholic High School
Secondary: Catholic
1.31 km





