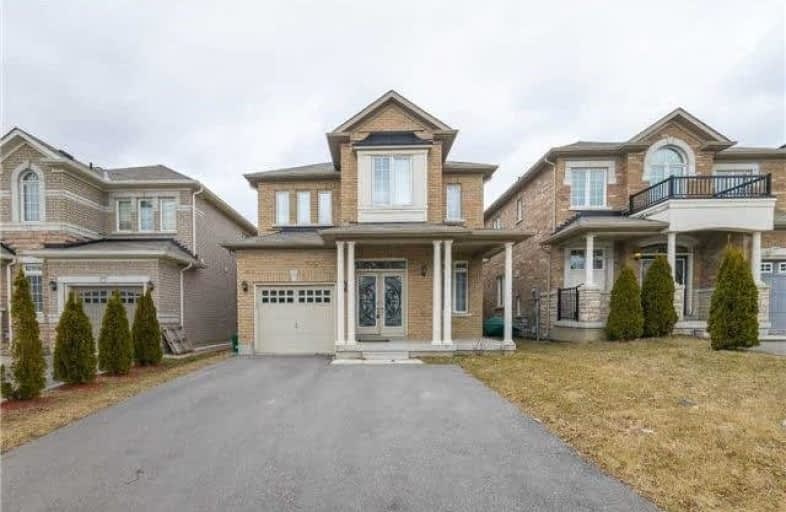
ACCESS Elementary
Elementary: Public
1.38 km
Father John Kelly Catholic Elementary School
Elementary: Catholic
1.55 km
Forest Run Elementary School
Elementary: Public
1.81 km
Roméo Dallaire Public School
Elementary: Public
0.58 km
St Cecilia Catholic Elementary School
Elementary: Catholic
0.20 km
Dr Roberta Bondar Public School
Elementary: Public
0.58 km
Alexander MacKenzie High School
Secondary: Public
4.50 km
Maple High School
Secondary: Public
3.03 km
Westmount Collegiate Institute
Secondary: Public
5.04 km
St Joan of Arc Catholic High School
Secondary: Catholic
2.26 km
Stephen Lewis Secondary School
Secondary: Public
2.33 km
St Theresa of Lisieux Catholic High School
Secondary: Catholic
5.50 km




