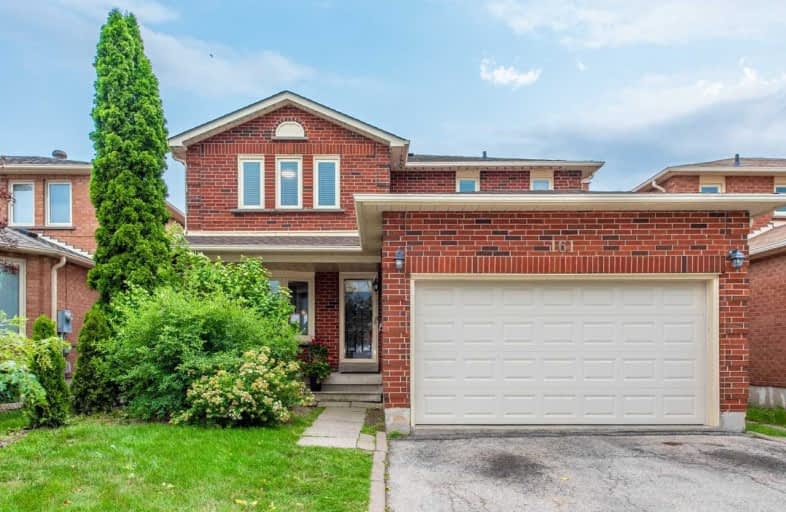
ACCESS Elementary
Elementary: Public
0.64 km
Joseph A Gibson Public School
Elementary: Public
1.47 km
Father John Kelly Catholic Elementary School
Elementary: Catholic
0.59 km
Roméo Dallaire Public School
Elementary: Public
1.38 km
St Cecilia Catholic Elementary School
Elementary: Catholic
1.00 km
Dr Roberta Bondar Public School
Elementary: Public
1.50 km
St Luke Catholic Learning Centre
Secondary: Catholic
5.12 km
Maple High School
Secondary: Public
2.23 km
Westmount Collegiate Institute
Secondary: Public
4.92 km
St Joan of Arc Catholic High School
Secondary: Catholic
2.40 km
Stephen Lewis Secondary School
Secondary: Public
2.41 km
St Jean de Brebeuf Catholic High School
Secondary: Catholic
4.61 km








