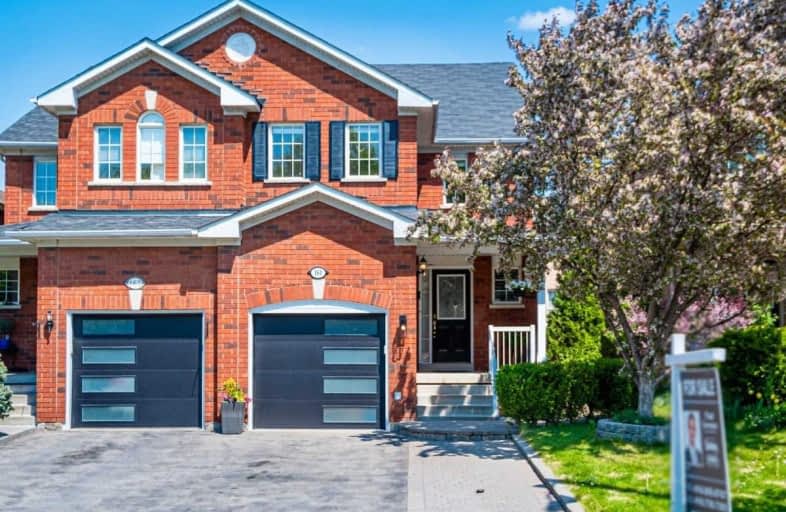
Forest Run Elementary School
Elementary: Public
0.41 km
Bakersfield Public School
Elementary: Public
1.20 km
St Cecilia Catholic Elementary School
Elementary: Catholic
2.02 km
Dr Roberta Bondar Public School
Elementary: Public
2.20 km
Carrville Mills Public School
Elementary: Public
1.12 km
Thornhill Woods Public School
Elementary: Public
1.23 km
Langstaff Secondary School
Secondary: Public
3.45 km
Vaughan Secondary School
Secondary: Public
4.17 km
Westmount Collegiate Institute
Secondary: Public
2.91 km
St Joan of Arc Catholic High School
Secondary: Catholic
4.34 km
Stephen Lewis Secondary School
Secondary: Public
0.65 km
St Elizabeth Catholic High School
Secondary: Catholic
3.91 km














