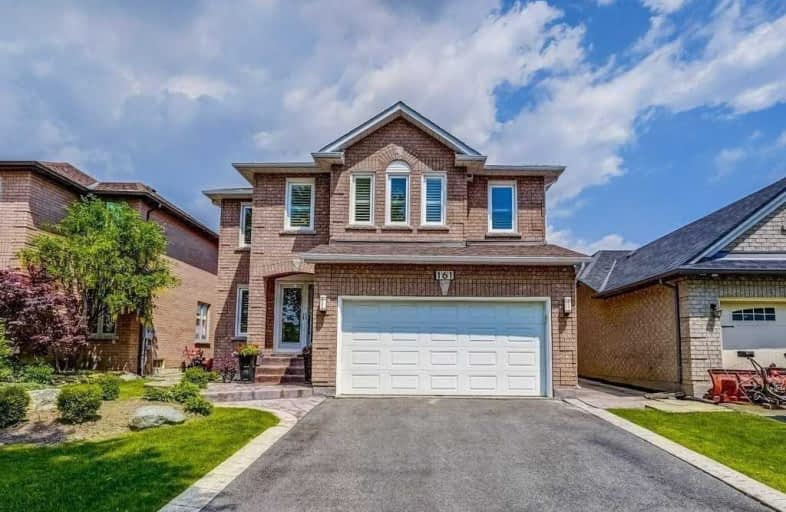Sold on Jul 22, 2020
Note: Property is not currently for sale or for rent.

-
Type: Detached
-
Style: 2-Storey
-
Size: 2000 sqft
-
Lot Size: 40.03 x 121.7 Feet
-
Age: No Data
-
Taxes: $4,934 per year
-
Days on Site: 8 Days
-
Added: Jul 14, 2020 (1 week on market)
-
Updated:
-
Last Checked: 2 months ago
-
MLS®#: N4831520
-
Listed By: Re/max premier the op team, brokerage
This Immaculately Presented Home Is Amongst Manicured Grounds With Thousands Spent On Landscape. The Floorplan Incorporates 3 Bedrooms And A Master Bedroom With A Large 5 Pc Ensuite And Walk In Closet. Modern Kitchen With Quality Appliances, And A Spacious Dining And Living Area. The Interior Flows Effortlessly With The Open-Plan Living Space To The Beautifully Landscaped Backyard With Hot Tub. Only Moments To Shops, Eateries And Transport.
Extras
All Elf's, Window Coverings, Fridge, Stove Microwave, Dishwasher, Washer/Dryer, Hot Tub. Please Send In Covid-19 Form Before All Showings
Property Details
Facts for 161 Glenkindie Avenue, Vaughan
Status
Days on Market: 8
Last Status: Sold
Sold Date: Jul 22, 2020
Closed Date: Sep 28, 2020
Expiry Date: Sep 13, 2020
Sold Price: $1,120,000
Unavailable Date: Jul 22, 2020
Input Date: Jul 15, 2020
Property
Status: Sale
Property Type: Detached
Style: 2-Storey
Size (sq ft): 2000
Area: Vaughan
Community: Maple
Availability Date: Tba
Inside
Bedrooms: 4
Bedrooms Plus: 1
Bathrooms: 4
Kitchens: 1
Rooms: 8
Den/Family Room: Yes
Air Conditioning: Central Air
Fireplace: Yes
Washrooms: 4
Building
Basement: Finished
Heat Type: Forced Air
Heat Source: Gas
Exterior: Brick
Water Supply: Municipal
Special Designation: Unknown
Parking
Driveway: Available
Garage Spaces: 2
Garage Type: Attached
Covered Parking Spaces: 4
Total Parking Spaces: 5
Fees
Tax Year: 2019
Tax Legal Description: Pcl 117-1 Sec 65M2981
Taxes: $4,934
Highlights
Feature: Fenced Yard
Feature: Hospital
Feature: Library
Feature: Park
Feature: Place Of Worship
Feature: Public Transit
Land
Cross Street: Jane & Major Mackenz
Municipality District: Vaughan
Fronting On: North
Pool: None
Sewer: Sewers
Lot Depth: 121.7 Feet
Lot Frontage: 40.03 Feet
Additional Media
- Virtual Tour: https://unbranded.youriguide.com/161_glenkindie_ave_vaughan_on
Rooms
Room details for 161 Glenkindie Avenue, Vaughan
| Type | Dimensions | Description |
|---|---|---|
| Dining Main | 4.37 x 3.43 | W/O To Yard, Combined W/Kitchen, Tile Floor |
| Family Main | 3.90 x 3.26 | Window, Fireplace, Hardwood Floor |
| Kitchen Main | 2.64 x 2.23 | Tile Floor, Window, Combined W/Dining |
| Laundry Main | 3.07 x 1.70 | Stainless Steel Appl, Tile Floor, Window |
| Living Main | 6.04 x 3.03 | Window, Hardwood Floor, Closet |
| Br 2nd | 3.65 x 3.11 | Hardwood Floor, Window, Closet |
| Br 2nd | 3.27 x 2.97 | Hardwood Floor, Window, W/I Closet |
| Br 2nd | 3.41 x 3.21 | Hardwood Floor, Window, W/I Closet |
| Master 2nd | 3.63 x 3.74 | Hardwood Floor, 5 Pc Ensuite, W/I Closet |
| Rec Lower | 9.66 x 5.50 |
| XXXXXXXX | XXX XX, XXXX |
XXXX XXX XXXX |
$X,XXX,XXX |
| XXX XX, XXXX |
XXXXXX XXX XXXX |
$X,XXX,XXX | |
| XXXXXXXX | XXX XX, XXXX |
XXXXXXX XXX XXXX |
|
| XXX XX, XXXX |
XXXXXX XXX XXXX |
$X,XXX,XXX | |
| XXXXXXXX | XXX XX, XXXX |
XXXXXXX XXX XXXX |
|
| XXX XX, XXXX |
XXXXXX XXX XXXX |
$X,XXX,XXX |
| XXXXXXXX XXXX | XXX XX, XXXX | $1,120,000 XXX XXXX |
| XXXXXXXX XXXXXX | XXX XX, XXXX | $1,099,000 XXX XXXX |
| XXXXXXXX XXXXXXX | XXX XX, XXXX | XXX XXXX |
| XXXXXXXX XXXXXX | XXX XX, XXXX | $1,179,000 XXX XXXX |
| XXXXXXXX XXXXXXX | XXX XX, XXXX | XXX XXXX |
| XXXXXXXX XXXXXX | XXX XX, XXXX | $1,215,000 XXX XXXX |

Joseph A Gibson Public School
Elementary: PublicÉÉC Le-Petit-Prince
Elementary: CatholicMichael Cranny Elementary School
Elementary: PublicDivine Mercy Catholic Elementary School
Elementary: CatholicMaple Creek Public School
Elementary: PublicBlessed Trinity Catholic Elementary School
Elementary: CatholicSt Luke Catholic Learning Centre
Secondary: CatholicTommy Douglas Secondary School
Secondary: PublicMaple High School
Secondary: PublicSt Joan of Arc Catholic High School
Secondary: CatholicStephen Lewis Secondary School
Secondary: PublicSt Jean de Brebeuf Catholic High School
Secondary: Catholic- 4 bath
- 4 bed
- 1500 sqft
- 4 bath
- 4 bed
- 1500 sqft
50 Orion Avenue, Vaughan, Ontario • L4H 0B3 • Vellore Village




