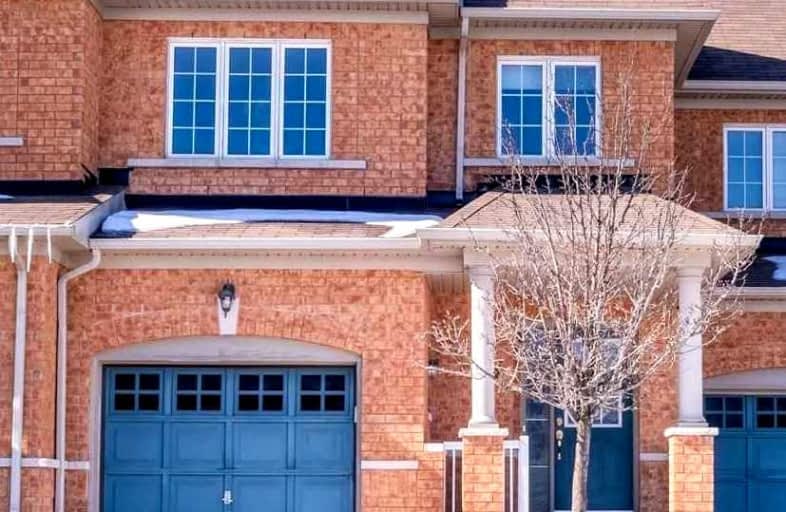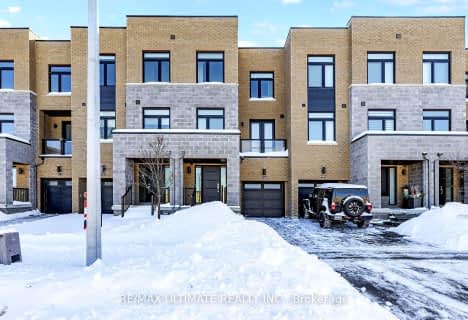
Johnny Lombardi Public School
Elementary: Public
1.82 km
St James Catholic Elementary School
Elementary: Catholic
1.32 km
Teston Village Public School
Elementary: Public
0.72 km
Discovery Public School
Elementary: Public
1.17 km
Glenn Gould Public School
Elementary: Public
0.43 km
St Mary of the Angels Catholic Elementary School
Elementary: Catholic
1.08 km
St Luke Catholic Learning Centre
Secondary: Catholic
5.44 km
Tommy Douglas Secondary School
Secondary: Public
2.38 km
Maple High School
Secondary: Public
3.37 km
St Joan of Arc Catholic High School
Secondary: Catholic
2.85 km
St Jean de Brebeuf Catholic High School
Secondary: Catholic
3.25 km
Emily Carr Secondary School
Secondary: Public
6.03 km














