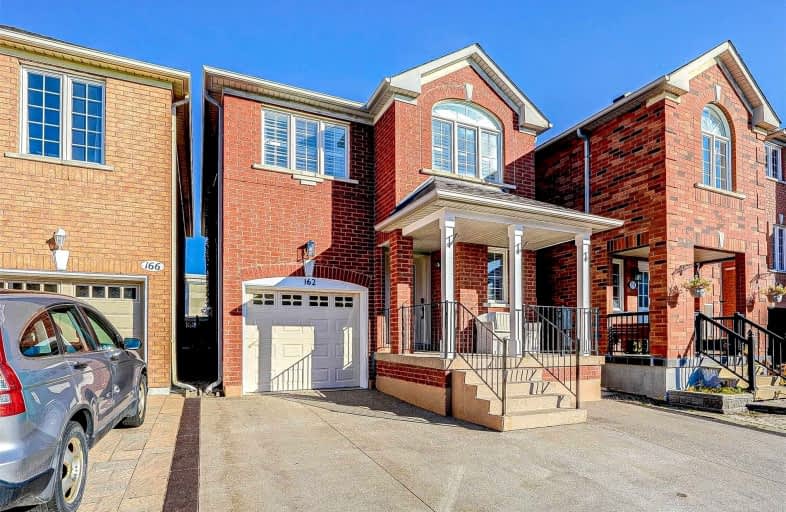
3D Walkthrough

Wilshire Elementary School
Elementary: Public
1.27 km
Forest Run Elementary School
Elementary: Public
1.65 km
Bakersfield Public School
Elementary: Public
0.57 km
Ventura Park Public School
Elementary: Public
1.11 km
Carrville Mills Public School
Elementary: Public
1.87 km
Thornhill Woods Public School
Elementary: Public
1.39 km
North West Year Round Alternative Centre
Secondary: Public
5.06 km
Langstaff Secondary School
Secondary: Public
3.19 km
Vaughan Secondary School
Secondary: Public
3.00 km
Westmount Collegiate Institute
Secondary: Public
1.75 km
Stephen Lewis Secondary School
Secondary: Public
1.35 km
St Elizabeth Catholic High School
Secondary: Catholic
2.67 km












