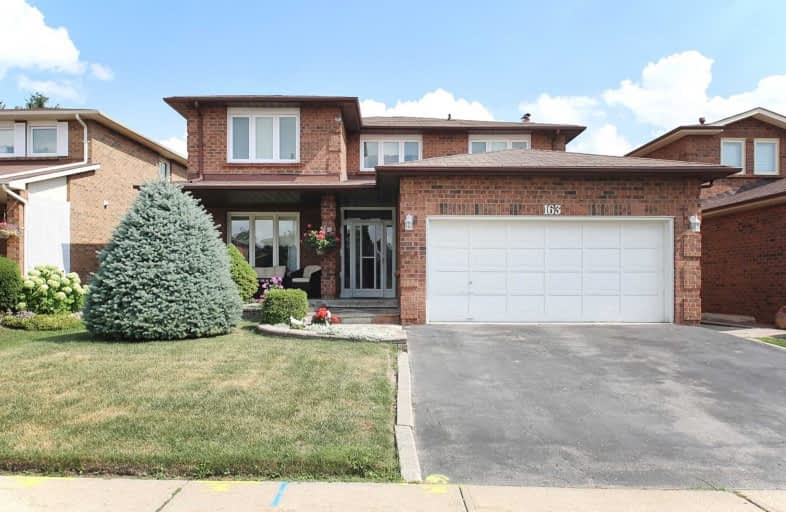Sold on Sep 17, 2019
Note: Property is not currently for sale or for rent.

-
Type: Detached
-
Style: 2-Storey
-
Size: 2500 sqft
-
Lot Size: 45.92 x 114.42 Feet
-
Age: No Data
-
Taxes: $5,051 per year
-
Days on Site: 26 Days
-
Added: Sep 18, 2019 (3 weeks on market)
-
Updated:
-
Last Checked: 3 hours ago
-
MLS®#: N4554279
-
Listed By: Homelife/metropark realty inc., brokerage
Townwood Home Built Original Owner Huge Kitchen W/Walkout To Deck, Main Floor Family Rm W/Wood Burning Fireplace. Partially Finished Bsmt W/Family Rm & Wood Burning Stone. Full Bsmt Partially Finished Separate Entrance Walk- Up From Garage For Potential Extended Family Or Nanny Quarter, Two Cold Cellars, New Windows Throughout . R/I Bidet In Master Bedroom. Close To Park Schools, Hwy 400, Go Train, Place Of Worship, Soon To Be New Hospital.
Extras
All Existing Light Fixtures All Existing Blinds And Drapery, Fridge, Stove, Washer & Dryer (As Is) Central Vac, Wall Unit In Basement, Garage Door Opener, Alarm System, High Eff Furnace, Hwt (Rental) To Be Assumed.
Property Details
Facts for 163 Killian Road, Vaughan
Status
Days on Market: 26
Last Status: Sold
Sold Date: Sep 17, 2019
Closed Date: Nov 14, 2019
Expiry Date: Nov 20, 2019
Sold Price: $975,000
Unavailable Date: Sep 17, 2019
Input Date: Aug 22, 2019
Property
Status: Sale
Property Type: Detached
Style: 2-Storey
Size (sq ft): 2500
Area: Vaughan
Community: Maple
Availability Date: 60 Days
Inside
Bedrooms: 4
Bathrooms: 3
Kitchens: 1
Rooms: 8
Den/Family Room: Yes
Air Conditioning: Central Air
Fireplace: Yes
Laundry Level: Main
Central Vacuum: Y
Washrooms: 3
Building
Basement: Part Fin
Basement 2: Sep Entrance
Heat Type: Forced Air
Heat Source: Gas
Exterior: Brick
Elevator: N
UFFI: No
Water Supply: Municipal
Special Designation: Unknown
Parking
Driveway: Pvt Double
Garage Spaces: 2
Garage Type: Attached
Covered Parking Spaces: 2
Total Parking Spaces: 4
Fees
Tax Year: 2019
Tax Legal Description: Pcl 205-1 Sec 65M2086; Lt 205 Pl 65M2086
Taxes: $5,051
Highlights
Feature: Fenced Yard
Feature: Hospital
Feature: Library
Feature: Park
Feature: Public Transit
Feature: Rec Centre
Land
Cross Street: Keele & Major Macken
Municipality District: Vaughan
Fronting On: South
Pool: None
Sewer: Sewers
Lot Depth: 114.42 Feet
Lot Frontage: 45.92 Feet
Lot Irregularities: Irregular
Additional Media
- Virtual Tour: https://www.ivrtours.com/gallery.php?tourid=24422&unbranded=true
Rooms
Room details for 163 Killian Road, Vaughan
| Type | Dimensions | Description |
|---|---|---|
| Living Main | 3.57 x 5.20 | Parquet Floor, Combined W/Dining |
| Dining Main | 3.57 x 3.70 | Parquet Floor, Combined W/Living |
| Kitchen Main | 3.08 x 3.60 | Ceramic Floor, Double Sink |
| Breakfast Main | 3.00 x 4.10 | Ceramic Floor, W/O To Deck |
| Family Main | 3.50 x 6.00 | Parquet Floor, Fireplace |
| Laundry Main | 2.64 x 2.42 | Ceramic Floor, Walk-Out, Closet |
| Master 2nd | 3.50 x 5.40 | Parquet Floor, W/I Closet, 4 Pc Ensuite |
| 2nd Br 2nd | 3.47 x 4.27 | Parquet Floor, Closet |
| 3rd Br 2nd | 3.50 x 4.27 | Parquet Floor, Closet |
| 4th Br 2nd | 3.50 x 3.84 | Parquet Floor, Closet |
| Rec Bsmt | 3.35 x 5.75 | Broadloom, Wood Stove |
| Study Bsmt | 3.35 x 3.32 | Broadloom |
| XXXXXXXX | XXX XX, XXXX |
XXXX XXX XXXX |
$XXX,XXX |
| XXX XX, XXXX |
XXXXXX XXX XXXX |
$XXX,XXX | |
| XXXXXXXX | XXX XX, XXXX |
XXXXXXX XXX XXXX |
|
| XXX XX, XXXX |
XXXXXX XXX XXXX |
$XXX,XXX | |
| XXXXXXXX | XXX XX, XXXX |
XXXXXXXX XXX XXXX |
|
| XXX XX, XXXX |
XXXXXX XXX XXXX |
$X,XXX,XXX | |
| XXXXXXXX | XXX XX, XXXX |
XXXXXXX XXX XXXX |
|
| XXX XX, XXXX |
XXXXXX XXX XXXX |
$X,XXX,XXX | |
| XXXXXXXX | XXX XX, XXXX |
XXXXXXX XXX XXXX |
|
| XXX XX, XXXX |
XXXXXX XXX XXXX |
$XXX,XXX |
| XXXXXXXX XXXX | XXX XX, XXXX | $975,000 XXX XXXX |
| XXXXXXXX XXXXXX | XXX XX, XXXX | $985,000 XXX XXXX |
| XXXXXXXX XXXXXXX | XXX XX, XXXX | XXX XXXX |
| XXXXXXXX XXXXXX | XXX XX, XXXX | $935,000 XXX XXXX |
| XXXXXXXX XXXXXXXX | XXX XX, XXXX | XXX XXXX |
| XXXXXXXX XXXXXX | XXX XX, XXXX | $1,248,000 XXX XXXX |
| XXXXXXXX XXXXXXX | XXX XX, XXXX | XXX XXXX |
| XXXXXXXX XXXXXX | XXX XX, XXXX | $1,348,000 XXX XXXX |
| XXXXXXXX XXXXXXX | XXX XX, XXXX | XXX XXXX |
| XXXXXXXX XXXXXX | XXX XX, XXXX | $898,000 XXX XXXX |

Joseph A Gibson Public School
Elementary: PublicÉÉC Le-Petit-Prince
Elementary: CatholicSt David Catholic Elementary School
Elementary: CatholicMichael Cranny Elementary School
Elementary: PublicDivine Mercy Catholic Elementary School
Elementary: CatholicMackenzie Glen Public School
Elementary: PublicSt Luke Catholic Learning Centre
Secondary: CatholicTommy Douglas Secondary School
Secondary: PublicMaple High School
Secondary: PublicSt Joan of Arc Catholic High School
Secondary: CatholicStephen Lewis Secondary School
Secondary: PublicSt Jean de Brebeuf Catholic High School
Secondary: Catholic

