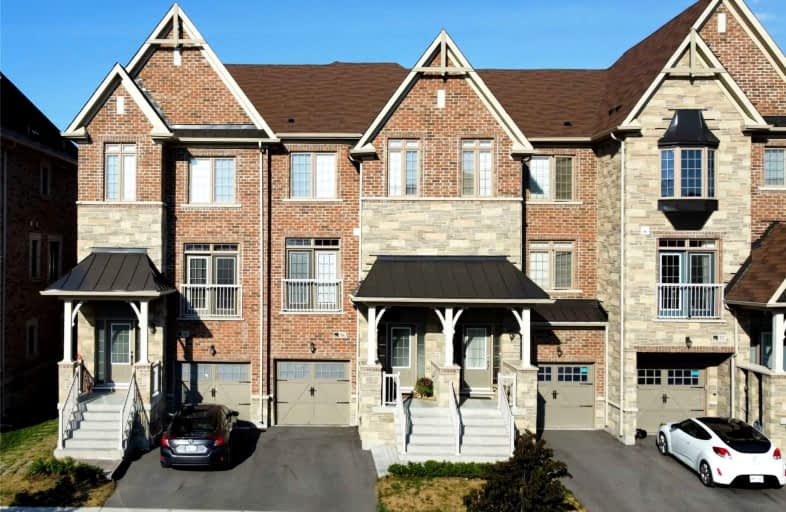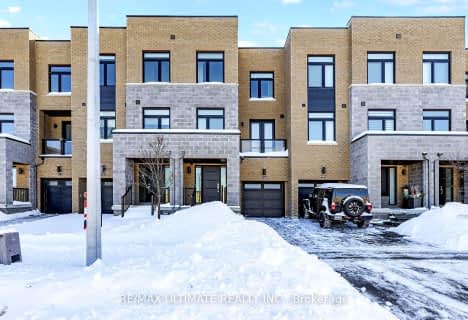
Johnny Lombardi Public School
Elementary: Public
0.76 km
Guardian Angels
Elementary: Catholic
0.41 km
Vellore Woods Public School
Elementary: Public
1.17 km
Fossil Hill Public School
Elementary: Public
1.13 km
St Mary of the Angels Catholic Elementary School
Elementary: Catholic
0.95 km
St Veronica Catholic Elementary School
Elementary: Catholic
0.84 km
St Luke Catholic Learning Centre
Secondary: Catholic
3.64 km
Tommy Douglas Secondary School
Secondary: Public
0.39 km
Maple High School
Secondary: Public
2.81 km
St Joan of Arc Catholic High School
Secondary: Catholic
3.90 km
St Jean de Brebeuf Catholic High School
Secondary: Catholic
1.39 km
Emily Carr Secondary School
Secondary: Public
4.05 km














