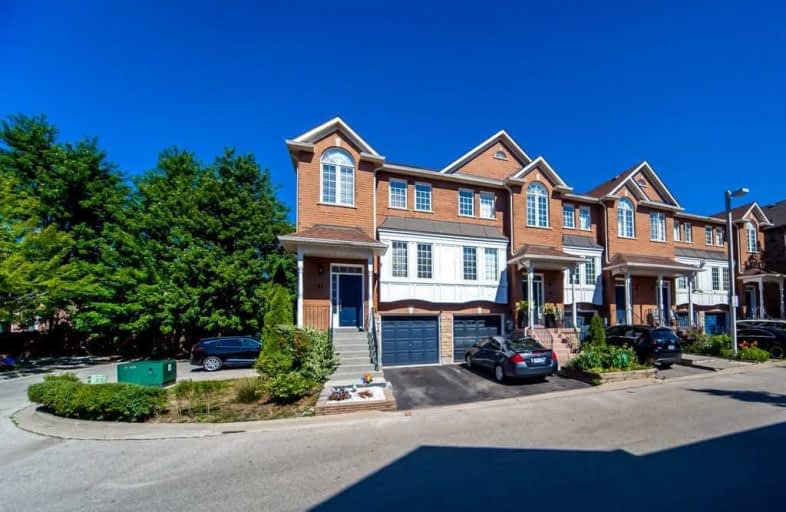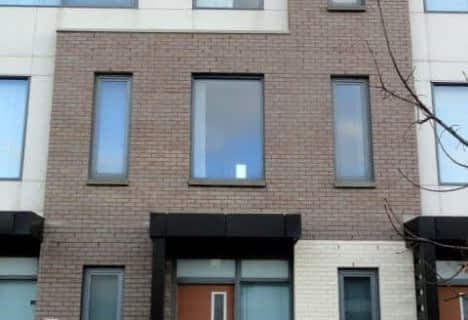Car-Dependent
- Almost all errands require a car.
Good Transit
- Some errands can be accomplished by public transportation.
Bikeable
- Some errands can be accomplished on bike.

St John Bosco Catholic Elementary School
Elementary: CatholicSt Catherine of Siena Catholic Elementary School
Elementary: CatholicSt Gabriel the Archangel Catholic Elementary School
Elementary: CatholicSt Gregory the Great Catholic Academy
Elementary: CatholicBlue Willow Public School
Elementary: PublicImmaculate Conception Catholic Elementary School
Elementary: CatholicSt Luke Catholic Learning Centre
Secondary: CatholicMsgr Fraser College (Norfinch Campus)
Secondary: CatholicWoodbridge College
Secondary: PublicFather Bressani Catholic High School
Secondary: CatholicSt Jean de Brebeuf Catholic High School
Secondary: CatholicEmily Carr Secondary School
Secondary: Public-
Creole Jamaican Kitchen + Bar
7887 Weston road, Woodbridge, ON L4L 1A6 0.6km -
Forty 40 Resto Lounge
4040 Highway 7, Vaughan, ON L4L 8Z2 0.67km -
Siamese Thai Cuisine
200 Whitmore Road, Unit 11-12, Vaughan, ON L4L 7K4 0.67km
-
Starbucks
3900 Highway 7, Unit 1, Woodbridge, ON L4L 1A6 0.5km -
Tim Hortons
3764 Highway 7 W, Vaughan, ON L4L 1A6 0.64km -
Spin Dessert Cafe Vaughan
7600 Weston Rd, Vaughan, ON L4L 9L9 0.74km
-
Shoppers Drug Mart
4000 Highway 7, Woodbridge, ON L4L 1A6 0.59km -
Roma Pharmacy
110 Ansley Grove Road, Woodbridge, ON L4L 3R1 1.3km -
Pine Valley Pharmacy
7700 Pine Valley Drive, Woodbridge, ON L4L 2X4 1.89km
-
California Sandwiches - Woodbridge
500-200 Windflower Gate, Woodbridge, ON L4L 9L3 0.29km -
Kayamono
110 Windflower Gate, Woodbridge, ON L4L 9K8 0.3km -
Pur & Simple
130 Windflower Gate, Woodbridge, ON L4L 9K8 0.31km
-
Market Lane Shopping Centre
140 Woodbridge Avenue, Woodbridge, ON L4L 4K9 3.21km -
Vaughan Mills
1 Bass Pro Mills Drive, Vaughan, ON L4K 5W4 3.79km -
York Lanes
4700 Keele Street, Toronto, ON M3J 2S5 4.75km
-
Fortino's
3940 Highway 7, Vaughan, ON L4L 1A6 0.48km -
Nations Fresh Food
7600 Weston Road, Vaughan, ON L4L 6C6 0.75km -
Mike's No Frills
5731 Highway 7 W, Vaughan, ON L4L 4Y9 5.07km
-
LCBO
7850 Weston Road, Building C5, Woodbridge, ON L4L 9N8 0.56km -
Black Creek Historic Brewery
1000 Murray Ross Parkway, Toronto, ON M3J 2P3 3.58km -
LCBO
3631 Major Mackenzie Drive, Vaughan, ON L4L 1A7 5.72km
-
Pine View Hyundai
3790 Highway 7 W, Woodbridge, ON L4L 1A6 0.57km -
Active Green Ross
3899 Highway 7, Vaughan, ON L4L 1T1 0.61km -
Husky
5260 Highway 7 W, Vaughan, ON L4L 1T3 3.79km
-
Cineplex Cinemas Vaughan
3555 Highway 7, Vaughan, ON L4L 9H4 1.07km -
Albion Cinema I & II
1530 Albion Road, Etobicoke, ON M9V 1B4 6.33km -
Imagine Cinemas
500 Rexdale Boulevard, Toronto, ON M9W 6K5 8.86km
-
Ansley Grove Library
350 Ansley Grove Rd, Woodbridge, ON L4L 5C9 0.77km -
Woodbridge Library
150 Woodbridge Avenue, Woodbridge, ON L4L 2S7 3.24km -
Humber Summit Library
2990 Islington Avenue, Toronto, ON M9L 4.02km
-
Humber River Regional Hospital
2111 Finch Avenue W, North York, ON M3N 1N1 4.81km -
William Osler Health Centre
Etobicoke General Hospital, 101 Humber College Boulevard, Toronto, ON M9V 1R8 7.88km -
Humber River Hospital
1235 Wilson Avenue, Toronto, ON M3M 0B2 9.32km
-
Rockford Park
Rockford Rd, North York ON 8.19km -
Jack Pine Park
61 Petticoat Rd, Vaughan ON 8.17km -
Downsview Memorial Parkette
Keele St. and Wilson Ave., Toronto ON 9.45km
-
TD Bank Financial Group
4999 Steeles Ave W (at Weston Rd.), North York ON M9L 1R4 2.64km -
TD Bank Financial Group
3255 Rutherford Rd, Vaughan ON L4K 5Y5 4.07km -
Scotiabank
2 Toryork Dr, Toronto ON M9L 1X6 4.46km
More about this building
View 165 Fieldstone Drive, Vaughan- 3 bath
- 3 bed
- 1200 sqft
th73-39 Honeycrisp Crescent, Vaughan, Ontario • L4K 0N1 • Vaughan Corporate Centre
- 3 bath
- 3 bed
- 1600 sqft
TH127-11 Almond Blossom Mews, Vaughan, Ontario • L4K 0N7 • Vaughan Corporate Centre
- 3 bath
- 3 bed
- 1400 sqft
100-10 Almond Blossom Mews, Vaughan, Ontario • L4K 0N6 • Vaughan Corporate Centre







