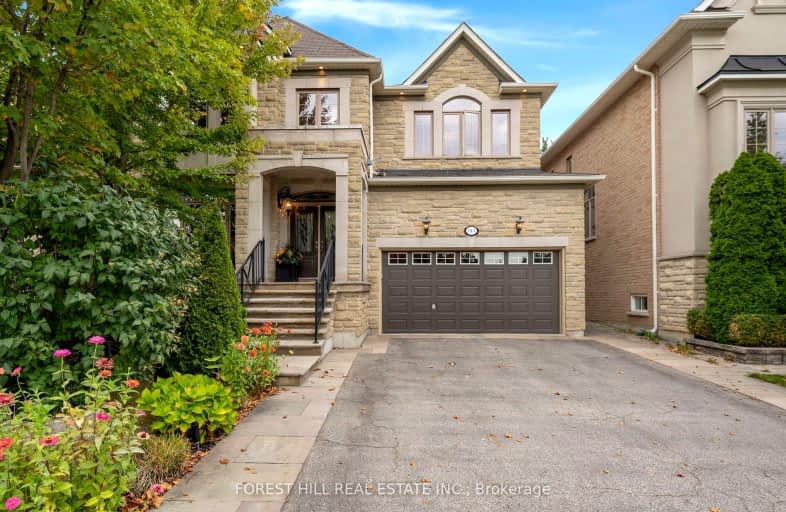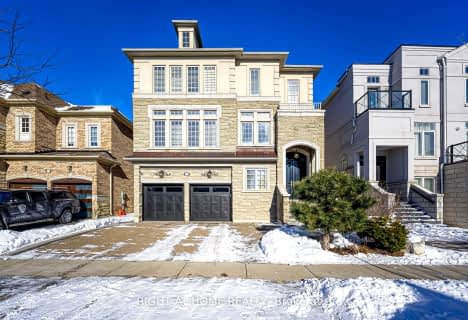Somewhat Walkable
- Some errands can be accomplished on foot.
Some Transit
- Most errands require a car.
Bikeable
- Some errands can be accomplished on bike.

Wilshire Elementary School
Elementary: PublicForest Run Elementary School
Elementary: PublicBakersfield Public School
Elementary: PublicVentura Park Public School
Elementary: PublicCarrville Mills Public School
Elementary: PublicThornhill Woods Public School
Elementary: PublicAlexander MacKenzie High School
Secondary: PublicLangstaff Secondary School
Secondary: PublicVaughan Secondary School
Secondary: PublicWestmount Collegiate Institute
Secondary: PublicStephen Lewis Secondary School
Secondary: PublicSt Elizabeth Catholic High School
Secondary: Catholic-
Thornhill Off Leash Dog Park
299 Racco Pky (Dufferin St & Highway 407), Thornhill ON 0.81km -
Yorkhill District Park
330 Yorkhill Blvd, Thornhill ON 3.81km -
Mill Pond Park
262 Mill St (at Trench St), Richmond Hill ON 5.17km
-
TD Bank Financial Group
8707 Dufferin St (Summeridge Drive), Thornhill ON L4J 0A2 1.13km -
TD Bank Financial Group
9200 Bathurst St (at Rutherford Rd), Thornhill ON L4J 8W1 1.81km -
TD Bank Financial Group
1054 Centre St (at New Westminster Dr), Thornhill ON L4J 3M8 2.41km
- 4 bath
- 5 bed
136 Markwood Lane, Vaughan, Ontario • L4J 7K6 • Crestwood-Springfarm-Yorkhill
- 5 bath
- 5 bed
- 3500 sqft
152 Grenadier Crescent, Vaughan, Ontario • L4J 7V6 • Beverley Glen
- 6 bath
- 5 bed
- 3000 sqft
9 Frontier Drive, Richmond Hill, Ontario • L4C 0M2 • South Richvale
- 5 bath
- 5 bed
- 3000 sqft
28 Dunvegan Drive, Richmond Hill, Ontario • L4C 6K1 • South Richvale
- 5 bath
- 5 bed
- 3000 sqft
242 Marc Santi Boulevard, Vaughan, Ontario • L6A 0K8 • Patterson














