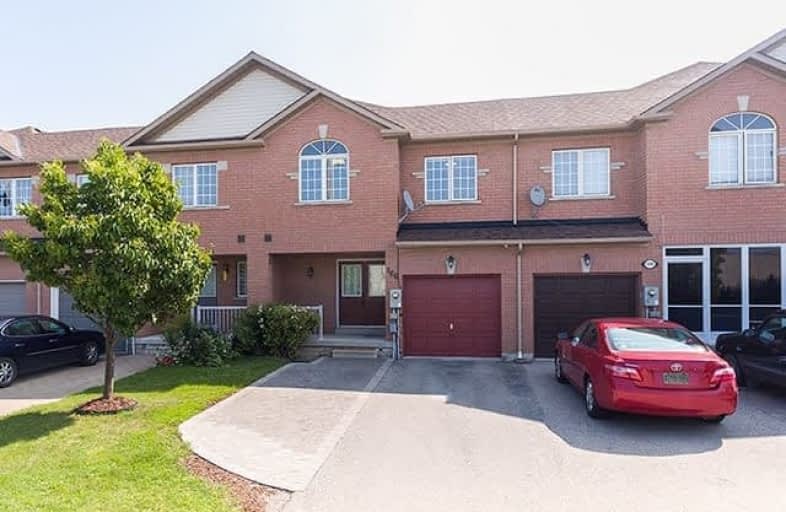Sold on Oct 07, 2017
Note: Property is not currently for sale or for rent.

-
Type: Att/Row/Twnhouse
-
Style: 2-Storey
-
Size: 1500 sqft
-
Lot Size: 23 x 85 Feet
-
Age: 16-30 years
-
Taxes: $3,515 per year
-
Days on Site: 6 Days
-
Added: Sep 07, 2019 (6 days on market)
-
Updated:
-
Last Checked: 11 hours ago
-
MLS®#: N3943186
-
Listed By: Right at home realty inc., brokerage
This Beautifully Updated 1716 Sq/Ft Freehold Town Boasts 3 Spacious Bedrooms, 2 Beautiful Full Baths On The Second Floor, Newly Renovated Kitchen Featuring Stone Counters, White Cabinets, Custom Backsplash And Stainless Steel Appliances. Other Highlights Include A Spacious Living/Dining Room, Second Floor Laundry Room W/Built-In Shelves, Professionally Finished Basement, Custom Built Deck, Extended Interlocked Driveway, Potlights, Freshly Painted Throughout.
Extras
Conveniently Located Only Minutes Away From Rutherford Village Plaza, Rutherford Go Station, Forest Run P.S., Stephen Lewis S.S., Vaughan Mills, Highways 7/407, Restaurants And Cafes. Includes All Appliances, Window Covering, Light Fixtures
Property Details
Facts for 166 Westway Crescent, Vaughan
Status
Days on Market: 6
Last Status: Sold
Sold Date: Oct 07, 2017
Closed Date: Feb 12, 2018
Expiry Date: Dec 31, 2017
Sold Price: $755,000
Unavailable Date: Oct 07, 2017
Input Date: Oct 01, 2017
Property
Status: Sale
Property Type: Att/Row/Twnhouse
Style: 2-Storey
Size (sq ft): 1500
Age: 16-30
Area: Vaughan
Community: Patterson
Availability Date: Tbd
Inside
Bedrooms: 3
Bedrooms Plus: 1
Bathrooms: 3
Kitchens: 1
Rooms: 8
Den/Family Room: No
Air Conditioning: Central Air
Fireplace: Yes
Laundry Level: Upper
Washrooms: 3
Building
Basement: Finished
Heat Type: Forced Air
Heat Source: Gas
Exterior: Brick
Certification Level: Quiet & Safe Cul-De-Sac
Water Supply: Municipal
Special Designation: Unknown
Parking
Driveway: Pvt Double
Garage Spaces: 1
Garage Type: Built-In
Covered Parking Spaces: 3
Total Parking Spaces: 4
Fees
Tax Year: 2017
Tax Legal Description: Plan 65M3510 Pt Blk 197 Rp 65R26466 Parts 30 & 31
Taxes: $3,515
Land
Cross Street: Ten Oaks/Confederati
Municipality District: Vaughan
Fronting On: East
Pool: None
Sewer: Sewers
Lot Depth: 85 Feet
Lot Frontage: 23 Feet
Lot Irregularities: Professionally Interl
Acres: < .50
Zoning: Zoned For Forest
Additional Media
- Virtual Tour: https://youtu.be/akLJEpoeXfA
Rooms
Room details for 166 Westway Crescent, Vaughan
| Type | Dimensions | Description |
|---|---|---|
| Foyer Main | 2.11 x 2.74 | Ceramic Floor, Mirrored Closet, 2 Pc Bath |
| Living Main | 3.48 x 5.41 | Hardwood Floor, Gas Fireplace, Combined W/Dining |
| Dining Main | 3.48 x 5.41 | Hardwood Floor, Open Concept, Combined W/Living |
| Kitchen Main | 3.61 x 4.65 | Renovated, Stainless Steel Appl, Stone Counter |
| Breakfast Main | 3.61 x 4.65 | Family Size Kitchen, Pot Lights, W/O To Yard |
| Master 2nd | 3.48 x 5.41 | Hardwood Floor, W/I Closet, 4 Pc Ensuite |
| Bathroom 2nd | 2.46 x 2.84 | 4 Pc Ensuite, Updated, Soaker |
| 2nd Br 2nd | 3.05 x 4.19 | Hardwood Floor, Large Closet, Large Window |
| 3rd Br 2nd | 3.28 x 3.51 | Hardwood Floor, Large Closet, Large Window |
| Laundry 2nd | 1.47 x 2.11 | Ceramic Floor, B/I Shelves, Double Sink |
| Rec Bsmt | 5.94 x 6.81 | Broadloom, Pot Lights, Window |
| Office Bsmt | 3.25 x 3.89 | Broadloom, Open Concept, Networked |

| XXXXXXXX | XXX XX, XXXX |
XXXX XXX XXXX |
$XXX,XXX |
| XXX XX, XXXX |
XXXXXX XXX XXXX |
$XXX,XXX |
| XXXXXXXX XXXX | XXX XX, XXXX | $755,000 XXX XXXX |
| XXXXXXXX XXXXXX | XXX XX, XXXX | $759,000 XXX XXXX |

ACCESS Elementary
Elementary: PublicFather John Kelly Catholic Elementary School
Elementary: CatholicForest Run Elementary School
Elementary: PublicRoméo Dallaire Public School
Elementary: PublicSt Cecilia Catholic Elementary School
Elementary: CatholicDr Roberta Bondar Public School
Elementary: PublicMaple High School
Secondary: PublicVaughan Secondary School
Secondary: PublicWestmount Collegiate Institute
Secondary: PublicSt Joan of Arc Catholic High School
Secondary: CatholicStephen Lewis Secondary School
Secondary: PublicSt Elizabeth Catholic High School
Secondary: Catholic
