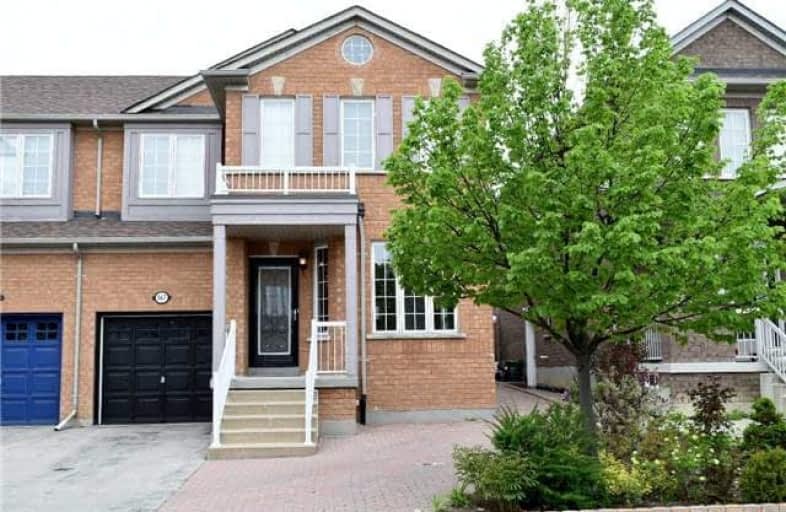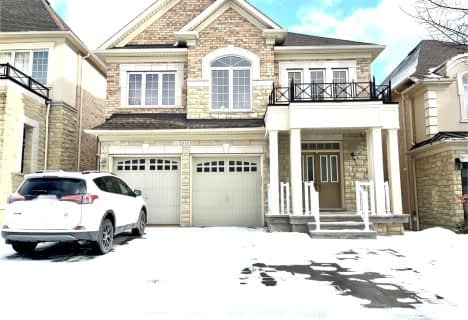Leased on Jul 11, 2017
Note: Property is not currently for sale or for rent.

-
Type: Semi-Detached
-
Style: 2-Storey
-
Lease Term: 1 Year
-
Possession: Imm.
-
All Inclusive: N
-
Lot Size: 30 x 79 Feet
-
Age: No Data
-
Days on Site: 46 Days
-
Added: Sep 07, 2019 (1 month on market)
-
Updated:
-
Last Checked: 3 months ago
-
MLS®#: N3818402
-
Listed By: Re/max realtron realty inc., brokerage
Stunning Bright & Well Cared 3 Bdr. Open Concept 2 Storey Semi-Detached - Approx 1800 Sf. Featuring Tons Of Upgrades Including Kitchen, S/S Appliances, Granite Countertops, Tumble Mbl Backsplash, Hardwood Floor Throughout, , Iron Rod Pickets, Crown Moldings, Wainscotting, Potlights, All Closet Organizers. Main Floor Access To Garage. Freshly Painted.Fenced Backyard, Interlocked Driveway,Close To Transit, Schools And Shopping And All Amenities Mins To Hwy 400
Extras
Use Of Existing All Appliances Including Fridge, Stove, Microwave Oven, B/I Dishwasher, Separate Washer/Dryer From Basement. All Elfs, All Window Coverings Including California Shutters & New Window Coverings. Hi Speed Internet Is Included.
Property Details
Facts for 167 Laurelhurst Crescent, Vaughan
Status
Days on Market: 46
Last Status: Leased
Sold Date: Jul 11, 2017
Closed Date: Aug 01, 2017
Expiry Date: Sep 30, 2017
Sold Price: $2,100
Unavailable Date: Jul 11, 2017
Input Date: May 26, 2017
Property
Status: Lease
Property Type: Semi-Detached
Style: 2-Storey
Area: Vaughan
Community: Vellore Village
Availability Date: Imm.
Inside
Bedrooms: 3
Bathrooms: 3
Kitchens: 1
Rooms: 6
Den/Family Room: No
Air Conditioning: Central Air
Fireplace: No
Laundry: Ensuite
Laundry Level: Lower
Central Vacuum: Y
Washrooms: 3
Utilities
Utilities Included: N
Building
Basement: None
Heat Type: Forced Air
Heat Source: Gas
Exterior: Brick
Elevator: N
Private Entrance: Y
Water Supply: Municipal
Physically Handicapped-Equipped: N
Special Designation: Unknown
Parking
Driveway: Private
Parking Included: Yes
Garage Spaces: 1
Garage Type: Built-In
Covered Parking Spaces: 1
Total Parking Spaces: 2
Fees
Cable Included: No
Central A/C Included: No
Common Elements Included: No
Heating Included: No
Hydro Included: No
Water Included: No
Highlights
Feature: Public Trans
Feature: School
Land
Cross Street: Rutherford/Weston Rd
Municipality District: Vaughan
Fronting On: North
Pool: None
Sewer: Sewers
Lot Depth: 79 Feet
Lot Frontage: 30 Feet
Payment Frequency: Monthly
Rooms
Room details for 167 Laurelhurst Crescent, Vaughan
| Type | Dimensions | Description |
|---|---|---|
| Living Main | - | Hardwood Floor, Combined W/Dining, Pot Lights |
| Dining Main | - | Hardwood Floor, Combined W/Library, Crown Moulding |
| Kitchen Main | - | Ceramic Floor, Centre Island |
| Breakfast Main | - | Ceramic Floor, W/O To Yard |
| Master 2nd | - | Parquet Floor, 4 Pc Ensuite, W/I Closet |
| 2nd Br 2nd | - | Parquet Floor, Closet |
| 3rd Br 2nd | - | Parquet Floor, Closet |
| XXXXXXXX | XXX XX, XXXX |
XXXXXX XXX XXXX |
$X,XXX |
| XXX XX, XXXX |
XXXXXX XXX XXXX |
$X,XXX | |
| XXXXXXXX | XXX XX, XXXX |
XXXX XXX XXXX |
$X,XXX,XXX |
| XXX XX, XXXX |
XXXXXX XXX XXXX |
$XXX,XXX |
| XXXXXXXX XXXXXX | XXX XX, XXXX | $2,100 XXX XXXX |
| XXXXXXXX XXXXXX | XXX XX, XXXX | $2,200 XXX XXXX |
| XXXXXXXX XXXX | XXX XX, XXXX | $1,030,000 XXX XXXX |
| XXXXXXXX XXXXXX | XXX XX, XXXX | $850,000 XXX XXXX |

St Clare Catholic Elementary School
Elementary: CatholicSt Agnes of Assisi Catholic Elementary School
Elementary: CatholicVellore Woods Public School
Elementary: PublicFossil Hill Public School
Elementary: PublicSt Emily Catholic Elementary School
Elementary: CatholicSt Veronica Catholic Elementary School
Elementary: CatholicSt Luke Catholic Learning Centre
Secondary: CatholicTommy Douglas Secondary School
Secondary: PublicFather Bressani Catholic High School
Secondary: CatholicMaple High School
Secondary: PublicSt Jean de Brebeuf Catholic High School
Secondary: CatholicEmily Carr Secondary School
Secondary: Public- 3 bath
- 3 bed
Bsmt-132 Antorisa Avenue, Vaughan, Ontario • L4H 3S3 • West Woodbridge



