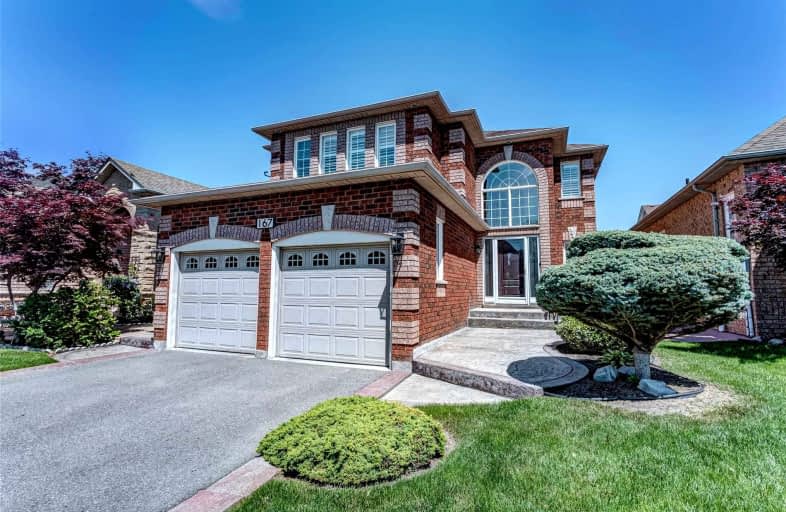
Joseph A Gibson Public School
Elementary: Public
0.90 km
ÉÉC Le-Petit-Prince
Elementary: Catholic
0.59 km
Michael Cranny Elementary School
Elementary: Public
1.13 km
Divine Mercy Catholic Elementary School
Elementary: Catholic
1.37 km
Maple Creek Public School
Elementary: Public
0.35 km
Blessed Trinity Catholic Elementary School
Elementary: Catholic
0.32 km
St Luke Catholic Learning Centre
Secondary: Catholic
3.94 km
Tommy Douglas Secondary School
Secondary: Public
3.13 km
Maple High School
Secondary: Public
0.70 km
St Joan of Arc Catholic High School
Secondary: Catholic
1.91 km
Stephen Lewis Secondary School
Secondary: Public
4.41 km
St Jean de Brebeuf Catholic High School
Secondary: Catholic
2.75 km














