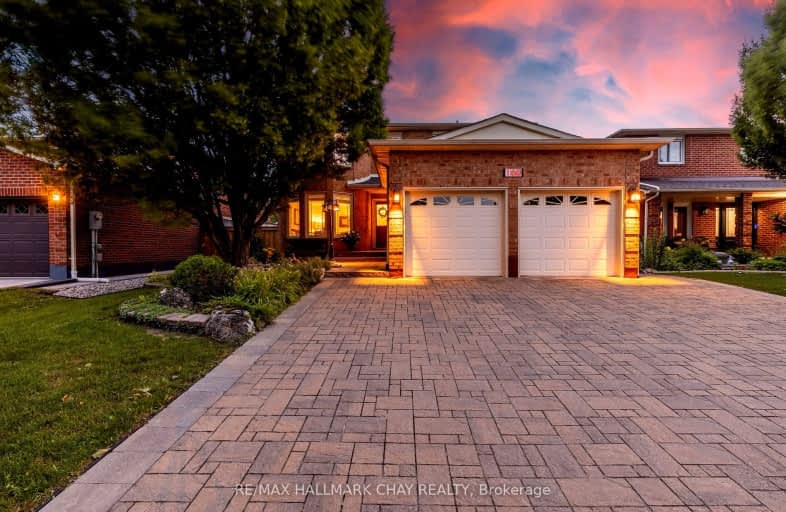
Car-Dependent
- Most errands require a car.
Some Transit
- Most errands require a car.
Somewhat Bikeable
- Most errands require a car.

ACCESS Elementary
Elementary: PublicJoseph A Gibson Public School
Elementary: PublicFather John Kelly Catholic Elementary School
Elementary: CatholicSt David Catholic Elementary School
Elementary: CatholicRoméo Dallaire Public School
Elementary: PublicSt Cecilia Catholic Elementary School
Elementary: CatholicSt Luke Catholic Learning Centre
Secondary: CatholicTommy Douglas Secondary School
Secondary: PublicMaple High School
Secondary: PublicSt Joan of Arc Catholic High School
Secondary: CatholicStephen Lewis Secondary School
Secondary: PublicSt Jean de Brebeuf Catholic High School
Secondary: Catholic-
Shab O Rooz
2338 Major Mackenzie Dr W, Unit 3, Vaughan, ON L6A 3Y7 0.98km -
A Plus Bamyaan Kabab
13130 Yonge Street, Vaughan, ON L4H 1A3 7.62km -
Babushka Club
9141 Keele Street, Vaughan, ON L4K 5B4 1.35km
-
7-Eleven
2067 Rutherford Rd, Concord, ON L4K 5T6 1.19km -
Tim Hortons
9151 Keele St, Concord, ON L4K 5B4 1.36km -
Pronto Cafe
9222 Keele Street, Concord, ON L4K 5A3 1.32km
-
F45 Training
10A- 2535 Major Mackenzie Drive, Vaughan, ON L6A 1C7 1.19km -
Anytime Fitness
2535 Major MacKenzie Dr, Unit 1, Maple, ON L6A 1C6 1.2km -
Orangetheory Fitness Vaughan Major MacKenzie
2891 Major Mackenzie Dr, Vaughan, ON L6A 3N9 2.09km
-
Shopper's Drug Mart
2266 Major Mackenzie Drive W, Vaughan, ON L6A 1G3 0.92km -
Maplegate Pharmacy
2200 Rutherford Road, Concord, ON L4K 5V2 1.15km -
Dufferin Major Pharmacy
1530 Major MacKenzie Dr, Vaughan, ON L6A 0A9 2.16km
-
Domino's Pizza
9505 Keele Street, Vaughan, ON L6A 1W3 0.64km -
WingsUp
10019 Keele Street, Vaughan, ON L6A 3Y8 0.93km -
Subway
10019 Keele Street, Maple, ON L6A 3Y8 0.93km
-
Vaughan Mills
1 Bass Pro Mills Drive, Vaughan, ON L4K 5W4 3.45km -
Hillcrest Mall
9350 Yonge Street, Richmond Hill, ON L4C 5G2 5.83km -
SmartCentres - Thornhill
700 Centre Street, Thornhill, ON L4V 0A7 6.09km
-
Vince's No Frills
1631 Rutherford Road, Vaughan, ON L4K 0C1 1.88km -
Highland Farms
9940 Dufferin Street, Vaughan, ON L6A 4K5 2km -
Fortino's Supermarkets
2911 Major MacKenzie Drive, Vaughan, ON L6A 3N9 2.17km
-
LCBO
9970 Dufferin Street, Vaughan, ON L6A 4K1 2.05km -
LCBO
3631 Major Mackenzie Drive, Vaughan, ON L4L 1A7 4.07km -
LCBO
8783 Yonge Street, Richmond Hill, ON L4C 6Z1 6.31km
-
Husky
9332 Keele Street, Vaughan, ON L6A 1P4 0.96km -
7-Eleven
2067 Rutherford Rd, Concord, ON L4K 5T6 1.19km -
On The Run
2268 Rutherford Road, Vaughan, ON L4K 2N8 1.2km
-
Imagine Cinemas Promenade
1 Promenade Circle, Lower Level, Thornhill, ON L4J 4P8 6.29km -
SilverCity Richmond Hill
8725 Yonge Street, Richmond Hill, ON L4C 6Z1 6.53km -
Famous Players
8725 Yonge Street, Richmond Hill, ON L4C 6Z1 6.53km
-
Civic Centre Resource Library
2191 Major MacKenzie Drive, Vaughan, ON L6A 4W2 0.93km -
Maple Library
10190 Keele St, Maple, ON L6A 1G3 1.39km -
Pleasant Ridge Library
300 Pleasant Ridge Avenue, Thornhill, ON L4J 9B3 2.97km
-
Cortellucci Vaughan Hospital
3200 Major MacKenzie Drive W, Vaughan, ON L6A 4Z3 2.58km -
Mackenzie Health
10 Trench Street, Richmond Hill, ON L4C 4Z3 5.32km -
Bio Health Center
2389 Major Mackenzie Drive W, Vaughan, ON L6A 1R8 1.01km
-
Carville Mill Park
Vaughan ON 2.64km -
Matthew Park
1 Villa Royale Ave (Davos Road and Fossil Hill Road), Woodbridge ON L4H 2Z7 4.43km -
Mill Pond Park
262 Mill St (at Trench St), Richmond Hill ON 5.55km
-
TD Bank Financial Group
8707 Dufferin St (Summeridge Drive), Thornhill ON L4J 0A2 3.1km -
TD Bank Financial Group
9200 Bathurst St (at Rutherford Rd), Thornhill ON L4J 8W1 3.72km -
BMO Bank of Montreal
3737 Major MacKenzie Rd (at Weston Rd.), Vaughan ON L4H 0A2 4.17km
- 5 bath
- 4 bed
- 2500 sqft
174 Santa Amato Crescent, Vaughan, Ontario • L4J 0E7 • Patterson
- 4 bath
- 4 bed
- 2000 sqft
72 Sir Sanford Fleming Way, Vaughan, Ontario • L6A 0T3 • Patterson













