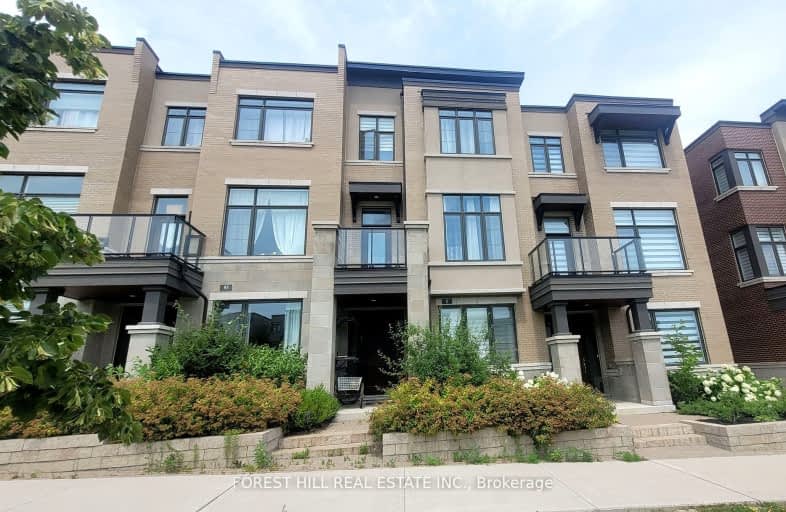Car-Dependent
- Almost all errands require a car.
19
/100
Some Transit
- Most errands require a car.
38
/100
Somewhat Bikeable
- Most errands require a car.
39
/100

Nellie McClung Public School
Elementary: Public
1.09 km
Forest Run Elementary School
Elementary: Public
1.35 km
St Cecilia Catholic Elementary School
Elementary: Catholic
1.26 km
Dr Roberta Bondar Public School
Elementary: Public
1.06 km
Carrville Mills Public School
Elementary: Public
0.84 km
Thornhill Woods Public School
Elementary: Public
1.58 km
École secondaire Norval-Morrisseau
Secondary: Public
4.55 km
Alexander MacKenzie High School
Secondary: Public
3.62 km
Langstaff Secondary School
Secondary: Public
3.24 km
Westmount Collegiate Institute
Secondary: Public
3.90 km
St Joan of Arc Catholic High School
Secondary: Catholic
3.67 km
Stephen Lewis Secondary School
Secondary: Public
1.25 km
-
Chuck's Roadhouse Bar and Grill
1480 Major MacKenzie Drive W, Unit E11, Vaughan, ON L6A 4H6 1.73km -
Boar N Wing - Maple
1480 Major Mackenzie Drive, Maple, ON L6A 4A6 1.93km -
Cafe Veranda
8707 Dufferin Street, Unit 12, Thornhill, ON L4J 0A2 2.09km
-
Carville Mill Park
Vaughan ON 0.31km -
Mcnaughton Soccer
ON 3.39km -
Matthew Park
1 Villa Royale Ave (Davos Road and Fossil Hill Road), Woodbridge ON L4H 2Z7 6.72km
-
BMO Bank of Montreal
1621 Rutherford Rd, Vaughan ON L4K 0C6 0.72km -
TD Bank Financial Group
9200 Bathurst St (at Rutherford Rd), Thornhill ON L4J 8W1 1.37km -
CIBC
9950 Dufferin St (at Major MacKenzie Dr. W.), Maple ON L6A 4K5 1.63km







