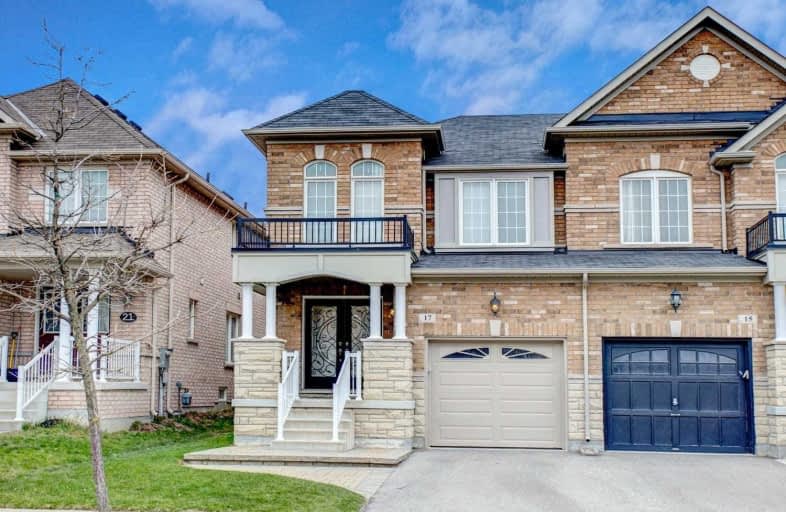
3D Walkthrough

ACCESS Elementary
Elementary: Public
1.51 km
Father John Kelly Catholic Elementary School
Elementary: Catholic
1.89 km
St David Catholic Elementary School
Elementary: Catholic
1.38 km
Roméo Dallaire Public School
Elementary: Public
0.32 km
St Cecilia Catholic Elementary School
Elementary: Catholic
1.02 km
Dr Roberta Bondar Public School
Elementary: Public
1.12 km
Alexander MacKenzie High School
Secondary: Public
4.68 km
Maple High School
Secondary: Public
2.97 km
St Joan of Arc Catholic High School
Secondary: Catholic
1.52 km
Stephen Lewis Secondary School
Secondary: Public
3.15 km
St Jean de Brebeuf Catholic High School
Secondary: Catholic
5.19 km
St Theresa of Lisieux Catholic High School
Secondary: Catholic
5.17 km


