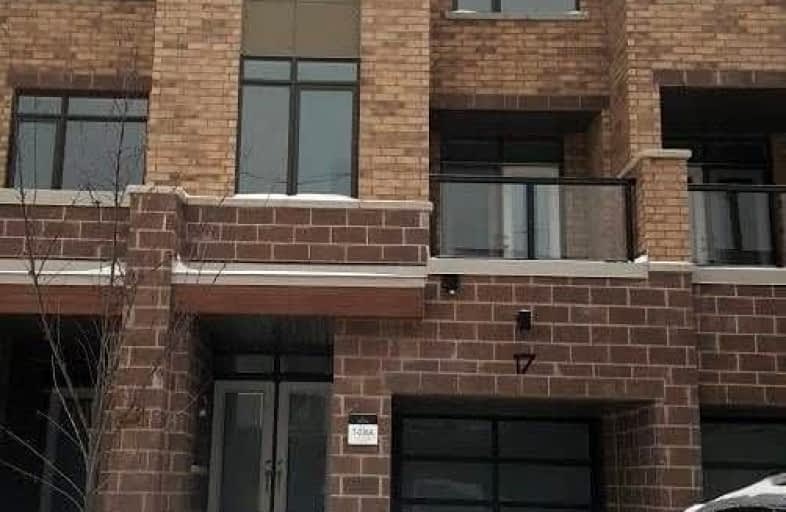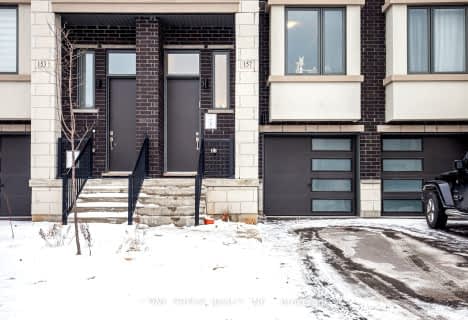Somewhat Walkable
- Some errands can be accomplished on foot.
Some Transit
- Most errands require a car.
Somewhat Bikeable
- Most errands require a car.

ACCESS Elementary
Elementary: PublicJoseph A Gibson Public School
Elementary: PublicSt David Catholic Elementary School
Elementary: CatholicRoméo Dallaire Public School
Elementary: PublicSt Cecilia Catholic Elementary School
Elementary: CatholicDr Roberta Bondar Public School
Elementary: PublicAlexander MacKenzie High School
Secondary: PublicMaple High School
Secondary: PublicSt Joan of Arc Catholic High School
Secondary: CatholicStephen Lewis Secondary School
Secondary: PublicSt Jean de Brebeuf Catholic High School
Secondary: CatholicSt Theresa of Lisieux Catholic High School
Secondary: Catholic-
Leno mills park
Richmond Hill ON 7.8km -
David Hamilton Park
124 Blackmore Ave (near Valleymede Drive), Richmond Hill ON L4B 2B1 8.81km -
Pamona Valley Tennis Club
Markham ON 9.27km
-
TD Bank Financial Group
2933 Major MacKenzie Dr (Jane & Major Mac), Maple ON L6A 3N9 2.67km -
CIBC
9641 Jane St (Major Mackenzie), Vaughan ON L6A 4G5 3.12km -
TD Bank Financial Group
9200 Bathurst St (at Rutherford Rd), Thornhill ON L4J 8W1 3.94km









