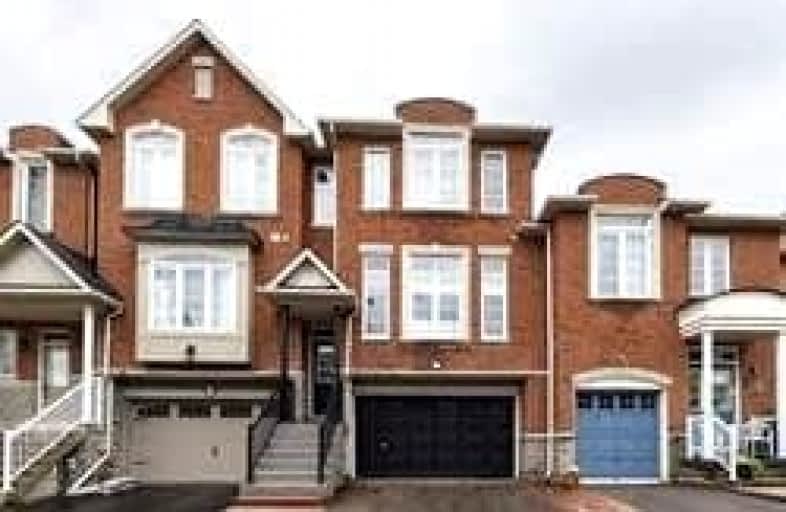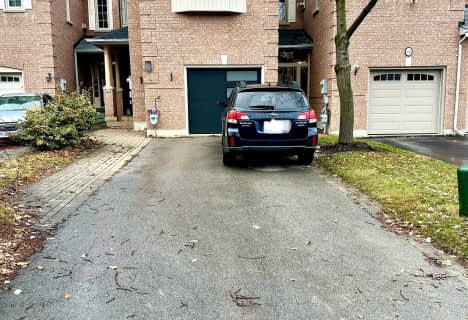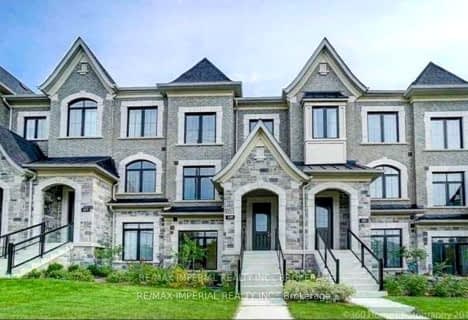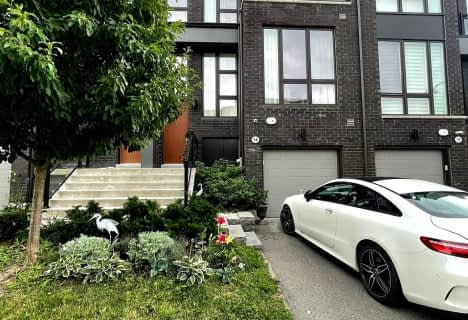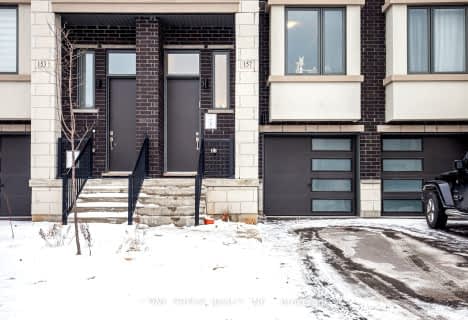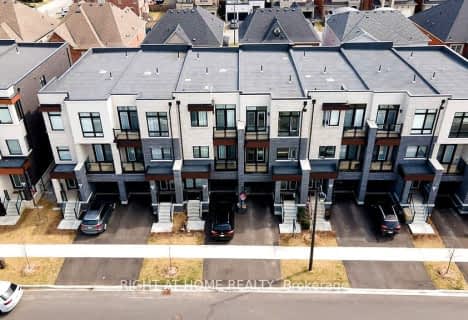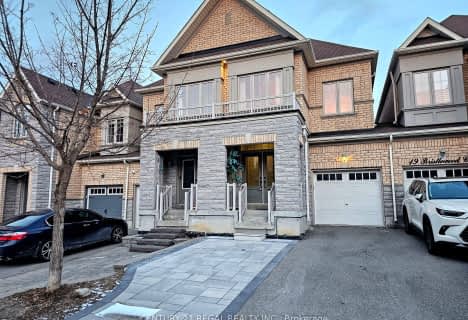
Nellie McClung Public School
Elementary: PublicForest Run Elementary School
Elementary: PublicAnne Frank Public School
Elementary: PublicBakersfield Public School
Elementary: PublicCarrville Mills Public School
Elementary: PublicThornhill Woods Public School
Elementary: PublicÉcole secondaire Norval-Morrisseau
Secondary: PublicAlexander MacKenzie High School
Secondary: PublicLangstaff Secondary School
Secondary: PublicWestmount Collegiate Institute
Secondary: PublicStephen Lewis Secondary School
Secondary: PublicSt Elizabeth Catholic High School
Secondary: Catholic- 3 bath
- 3 bed
- 1500 sqft
539 Carrville Road, Richmond Hill, Ontario • L4C 0Z9 • South Richvale
- 2 bath
- 3 bed
- 1500 sqft
Main2-121 Benjamin Hood Crescent, Vaughan, Ontario • L4K 5M7 • Patterson
