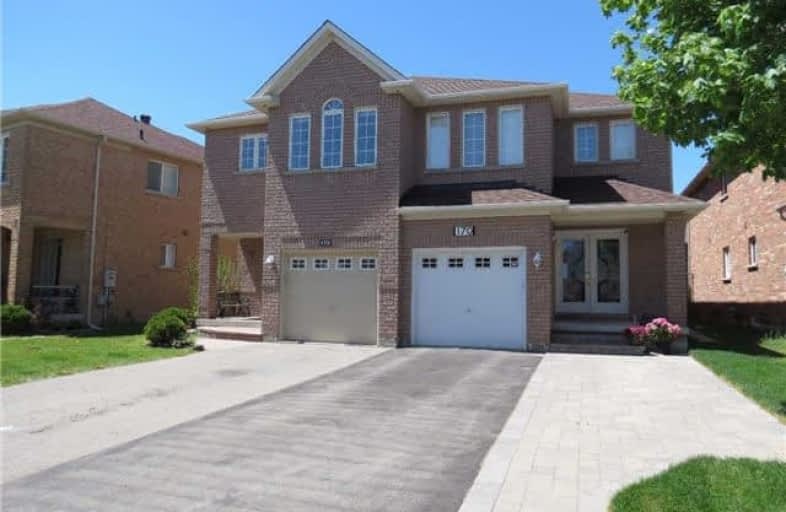Sold on Jun 29, 2017
Note: Property is not currently for sale or for rent.

-
Type: Semi-Detached
-
Style: 2-Storey
-
Size: 2000 sqft
-
Lot Size: 24 x 100 Feet
-
Age: No Data
-
Taxes: $4,079 per year
-
Days on Site: 15 Days
-
Added: Sep 07, 2019 (2 weeks on market)
-
Updated:
-
Last Checked: 3 months ago
-
MLS®#: N3840964
-
Listed By: Re/max infinite inc., brokerage
Beautiful & Spacious Move-In Ready Home On A Quite Family-Friendly Street. A Fabulous 2100 Sq Ft Semi With 4 Large Bdrms On A Sidewalk-Free Lot. Bright Open Concept Layout, Large Eat-In Kitchen, Double Entry Doors W/Large Foyer, Pot Lights, Hardwood Floors.Large Basement & Backyard To Enjoy Or Customize. Close To All Amenities, High Ranking School, Daycare, Go Transit & Hwy 407. Largest Semi Available In Desirable Dufferin Hill. Offers Welcome Anytime.
Extras
Immaculately Well Maintained,New Stone Interlock For Extra Parking. Gas Fireplace, New Roof 2014. All Appliances. All Electric Light Fixtures & Window Coverings. Hwt On Rental. Gdo. Alarm System
Property Details
Facts for 170 Freemont Street, Vaughan
Status
Days on Market: 15
Last Status: Sold
Sold Date: Jun 29, 2017
Closed Date: Aug 21, 2017
Expiry Date: Sep 01, 2017
Sold Price: $890,000
Unavailable Date: Jun 29, 2017
Input Date: Jun 14, 2017
Prior LSC: Listing with no contract changes
Property
Status: Sale
Property Type: Semi-Detached
Style: 2-Storey
Size (sq ft): 2000
Area: Vaughan
Community: Patterson
Availability Date: 30
Inside
Bedrooms: 4
Bathrooms: 3
Kitchens: 1
Rooms: 8
Den/Family Room: Yes
Air Conditioning: Central Air
Fireplace: Yes
Washrooms: 3
Utilities
Electricity: Yes
Gas: Yes
Cable: Yes
Telephone: Yes
Building
Basement: Full
Basement 2: Unfinished
Heat Type: Forced Air
Heat Source: Gas
Exterior: Brick
Water Supply: Municipal
Special Designation: Unknown
Parking
Driveway: Private
Garage Spaces: 1
Garage Type: Built-In
Covered Parking Spaces: 3
Total Parking Spaces: 4
Fees
Tax Year: 2016
Tax Legal Description: Plan 65M3336 Pt Blk 45 Plan 65M3448 Pt Blk 8 Rp6
Taxes: $4,079
Highlights
Feature: Fenced Yard
Feature: Library
Feature: Park
Feature: Public Transit
Feature: School
Feature: School Bus Route
Land
Cross Street: Dufferin/Rutherford
Municipality District: Vaughan
Fronting On: West
Pool: None
Sewer: Sewers
Lot Depth: 100 Feet
Lot Frontage: 24 Feet
Rooms
Room details for 170 Freemont Street, Vaughan
| Type | Dimensions | Description |
|---|---|---|
| Kitchen Main | 3.00 x 4.00 | Eat-In Kitchen, Ceramic Floor, W/O To Yard |
| Family Main | 4.65 x 5.20 | Fireplace, Hardwood Floor, Pot Lights |
| Dining Main | 2.92 x 3.98 | Gas Fireplace, Hardwood Floor, Combined W/Living |
| Sitting Main | 3.35 x 3.90 | Hardwood Floor, Pot Lights, Open Concept |
| Foyer Main | 1.60 x 3.50 | Ceramic Floor, Mirrored Closet, Double Closet |
| Master 2nd | 3.54 x 5.82 | 4 Pc Ensuite, W/I Closet, Separate Shower |
| Br 2nd | 2.78 x 3.90 | Closet, Window |
| Br 2nd | 2.78 x 4.00 | Closet, Window |
| Br 2nd | 3.72 x 5.76 | Closet, Window |
| XXXXXXXX | XXX XX, XXXX |
XXXX XXX XXXX |
$XXX,XXX |
| XXX XX, XXXX |
XXXXXX XXX XXXX |
$XXX,XXX | |
| XXXXXXXX | XXX XX, XXXX |
XXXXXXX XXX XXXX |
|
| XXX XX, XXXX |
XXXXXX XXX XXXX |
$X,XXX,XXX |
| XXXXXXXX XXXX | XXX XX, XXXX | $890,000 XXX XXXX |
| XXXXXXXX XXXXXX | XXX XX, XXXX | $949,888 XXX XXXX |
| XXXXXXXX XXXXXXX | XXX XX, XXXX | XXX XXXX |
| XXXXXXXX XXXXXX | XXX XX, XXXX | $1,078,000 XXX XXXX |

Forest Run Elementary School
Elementary: PublicBakersfield Public School
Elementary: PublicSt Cecilia Catholic Elementary School
Elementary: CatholicDr Roberta Bondar Public School
Elementary: PublicCarrville Mills Public School
Elementary: PublicThornhill Woods Public School
Elementary: PublicMaple High School
Secondary: PublicVaughan Secondary School
Secondary: PublicWestmount Collegiate Institute
Secondary: PublicSt Joan of Arc Catholic High School
Secondary: CatholicStephen Lewis Secondary School
Secondary: PublicSt Elizabeth Catholic High School
Secondary: Catholic

