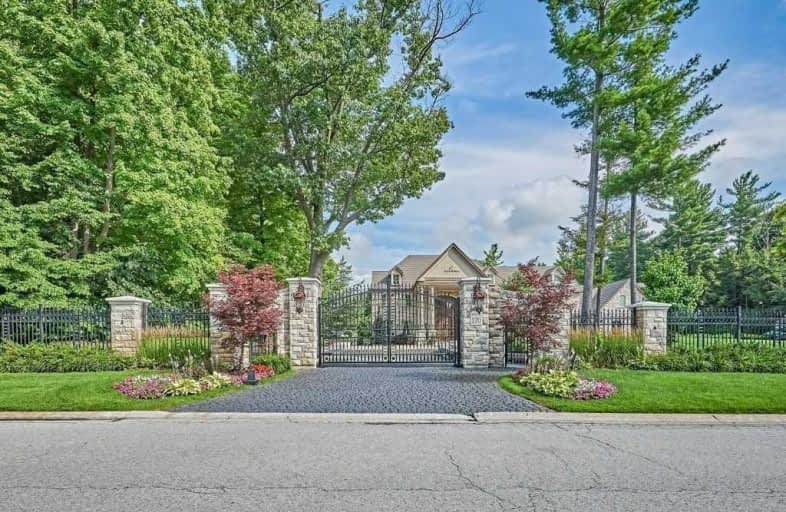Sold on Feb 20, 2021
Note: Property is not currently for sale or for rent.

-
Type: Detached
-
Style: 2-Storey
-
Size: 5000 sqft
-
Lot Size: 219.81 x 329.98 Feet
-
Age: 6-15 years
-
Taxes: $23,000 per year
-
Days on Site: 103 Days
-
Added: Nov 09, 2020 (3 months on market)
-
Updated:
-
Last Checked: 2 months ago
-
MLS®#: N4983297
-
Listed By: Century 21 leading edge realty inc., brokerage
One Of A Kind Estate Home Over 12,000 Sf, 8 Bedrooms & 11 Washrooms, Immaculately Custom Designed, Functional & Classy Layout, Heated Marble Floors, Multiple W/O's Throughout, Interlocking/Landscaping, Cabana, Salt Water Pool, Basketball Crt + So Much More.
Extras
All Existing Electrical Light Fixtures, All Existing Window Coverings, All Existing Appliances, All Pool Equipment And Attachments. Exclude Family Room Chandelier.
Property Details
Facts for 170 Mattucci Court, Vaughan
Status
Days on Market: 103
Last Status: Sold
Sold Date: Feb 20, 2021
Closed Date: May 04, 2021
Expiry Date: Mar 14, 2021
Sold Price: $5,141,250
Unavailable Date: Feb 20, 2021
Input Date: Nov 09, 2020
Property
Status: Sale
Property Type: Detached
Style: 2-Storey
Size (sq ft): 5000
Age: 6-15
Area: Vaughan
Community: Kleinburg
Availability Date: Tba
Inside
Bedrooms: 7
Bedrooms Plus: 1
Bathrooms: 11
Kitchens: 2
Rooms: 16
Den/Family Room: Yes
Air Conditioning: Central Air
Fireplace: Yes
Laundry Level: Upper
Washrooms: 11
Utilities
Electricity: Yes
Gas: Yes
Telephone: Yes
Building
Basement: Fin W/O
Heat Type: Forced Air
Heat Source: Gas
Exterior: Brick
Elevator: Y
UFFI: No
Energy Certificate: N
Green Verification Status: N
Water Supply Type: Bored Well
Water Supply: Well
Special Designation: Unknown
Other Structures: Aux Residences
Other Structures: Garden Shed
Retirement: N
Parking
Driveway: Private
Garage Spaces: 4
Garage Type: Built-In
Covered Parking Spaces: 20
Total Parking Spaces: 24
Fees
Tax Year: 2019
Tax Legal Description: Lt 15 Pl 65M3001, City Of Vaughan
Taxes: $23,000
Highlights
Feature: Fenced Yard
Feature: Park
Feature: Place Of Worship
Feature: Ravine
Feature: School
Feature: Wooded/Treed
Land
Cross Street: Weston And Teston
Municipality District: Vaughan
Fronting On: North
Pool: Inground
Sewer: Septic
Lot Depth: 329.98 Feet
Lot Frontage: 219.81 Feet
Lot Irregularities: Irregular
Waterfront: None
Additional Media
- Virtual Tour: https://unbranded.youriguide.com/vO9Y755F02VDD1
Rooms
Room details for 170 Mattucci Court, Vaughan
| Type | Dimensions | Description |
|---|---|---|
| Foyer Main | - | Granite Floor, Vaulted Ceiling, Elevator |
| Living Main | 5.79 x 4.81 | Granite Floor, Sunken Room, Fireplace |
| Dining Main | 5.79 x 4.99 | Granite Floor, Formal Rm, Crown Moulding |
| Kitchen Main | 7.12 x 5.79 | Granite Floor, Centre Island, W/O To Balcony |
| Family Main | 5.93 x 4.24 | Granite Floor, W/O To Terrace, B/I Closet |
| Office Main | 6.36 x 4.12 | Granite Floor, B/I Closet, Double Doors |
| Br Main | 3.67 x 4.47 | Hardwood Floor, Ensuite Bath, W/I Closet |
| Master 2nd | 7.04 x 7.02 | Hardwood Floor, Ensuite Bath, O/Looks Backyard |
| 2nd Br 2nd | 5.36 x 13.33 | Hardwood Floor, Ensuite Bath, Fireplace |
| 3rd Br 2nd | 5.64 x 4.12 | Hardwood Floor, Ensuite Bath, Pot Lights |
| 4th Br 2nd | 3.93 x 4.33 | Hardwood Floor, Ensuite Bath, W/I Closet |
| 5th Br 2nd | 6.05 x 4.86 | Hardwood Floor, Ensuite Bath, W/I Closet |
| XXXXXXXX | XXX XX, XXXX |
XXXX XXX XXXX |
$X,XXX,XXX |
| XXX XX, XXXX |
XXXXXX XXX XXXX |
$X,XXX,XXX | |
| XXXXXXXX | XXX XX, XXXX |
XXXXXXXX XXX XXXX |
|
| XXX XX, XXXX |
XXXXXX XXX XXXX |
$X,XXX,XXX | |
| XXXXXXXX | XXX XX, XXXX |
XXXXXXXX XXX XXXX |
|
| XXX XX, XXXX |
XXXXXX XXX XXXX |
$X,XXX,XXX | |
| XXXXXXXX | XXX XX, XXXX |
XXXXXXXX XXX XXXX |
|
| XXX XX, XXXX |
XXXXXX XXX XXXX |
$X,XXX,XXX | |
| XXXXXXXX | XXX XX, XXXX |
XXXXXXXX XXX XXXX |
|
| XXX XX, XXXX |
XXXXXX XXX XXXX |
$X,XXX,XXX | |
| XXXXXXXX | XXX XX, XXXX |
XXXXXXX XXX XXXX |
|
| XXX XX, XXXX |
XXXXXX XXX XXXX |
$X,XXX,XXX |
| XXXXXXXX XXXX | XXX XX, XXXX | $5,141,250 XXX XXXX |
| XXXXXXXX XXXXXX | XXX XX, XXXX | $6,500,000 XXX XXXX |
| XXXXXXXX XXXXXXXX | XXX XX, XXXX | XXX XXXX |
| XXXXXXXX XXXXXX | XXX XX, XXXX | $6,900,000 XXX XXXX |
| XXXXXXXX XXXXXXXX | XXX XX, XXXX | XXX XXXX |
| XXXXXXXX XXXXXX | XXX XX, XXXX | $6,900,000 XXX XXXX |
| XXXXXXXX XXXXXXXX | XXX XX, XXXX | XXX XXXX |
| XXXXXXXX XXXXXX | XXX XX, XXXX | $6,900,000 XXX XXXX |
| XXXXXXXX XXXXXXXX | XXX XX, XXXX | XXX XXXX |
| XXXXXXXX XXXXXX | XXX XX, XXXX | $6,900,000 XXX XXXX |
| XXXXXXXX XXXXXXX | XXX XX, XXXX | XXX XXXX |
| XXXXXXXX XXXXXX | XXX XX, XXXX | $8,000,000 XXX XXXX |

Johnny Lombardi Public School
Elementary: PublicSt James Catholic Elementary School
Elementary: CatholicTeston Village Public School
Elementary: PublicDiscovery Public School
Elementary: PublicGlenn Gould Public School
Elementary: PublicSt Mary of the Angels Catholic Elementary School
Elementary: CatholicSt Luke Catholic Learning Centre
Secondary: CatholicTommy Douglas Secondary School
Secondary: PublicMaple High School
Secondary: PublicSt Joan of Arc Catholic High School
Secondary: CatholicSt Jean de Brebeuf Catholic High School
Secondary: CatholicEmily Carr Secondary School
Secondary: Public

