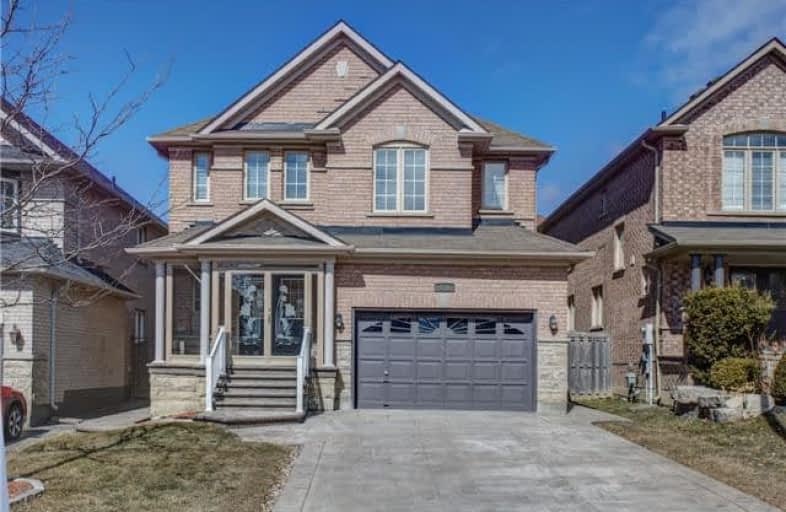
ACCESS Elementary
Elementary: Public
1.28 km
Father John Kelly Catholic Elementary School
Elementary: Catholic
1.68 km
St David Catholic Elementary School
Elementary: Catholic
1.26 km
Roméo Dallaire Public School
Elementary: Public
0.45 km
St Cecilia Catholic Elementary School
Elementary: Catholic
1.00 km
Dr Roberta Bondar Public School
Elementary: Public
1.20 km
Alexander MacKenzie High School
Secondary: Public
4.89 km
Maple High School
Secondary: Public
2.74 km
St Joan of Arc Catholic High School
Secondary: Catholic
1.46 km
Stephen Lewis Secondary School
Secondary: Public
3.13 km
St Jean de Brebeuf Catholic High School
Secondary: Catholic
4.97 km
St Theresa of Lisieux Catholic High School
Secondary: Catholic
5.40 km












