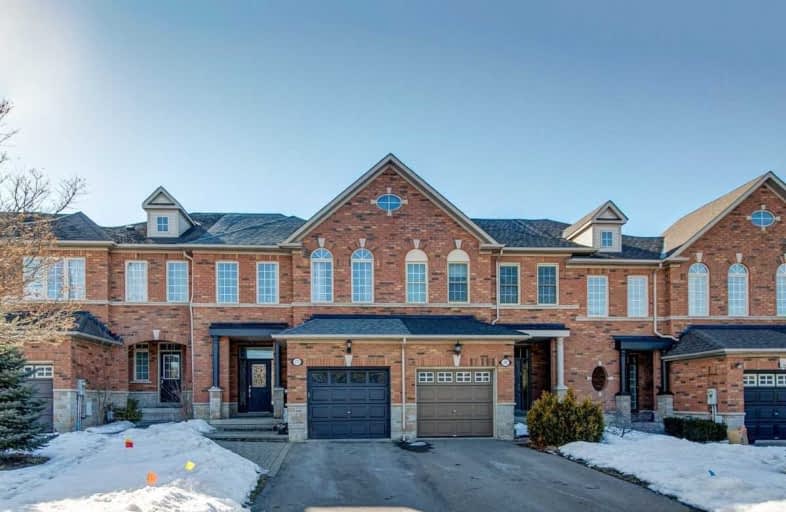

St Charles Garnier Catholic Elementary School
Elementary: CatholicRoselawn Public School
Elementary: PublicRosedale Heights Public School
Elementary: PublicBakersfield Public School
Elementary: PublicCarrville Mills Public School
Elementary: PublicThornhill Woods Public School
Elementary: PublicAlexander MacKenzie High School
Secondary: PublicLangstaff Secondary School
Secondary: PublicVaughan Secondary School
Secondary: PublicWestmount Collegiate Institute
Secondary: PublicStephen Lewis Secondary School
Secondary: PublicSt Elizabeth Catholic High School
Secondary: Catholic- 4 bath
- 3 bed
- 2000 sqft
11 Miriam Garden Way, Vaughan, Ontario • L4J 8H5 • Beverley Glen













