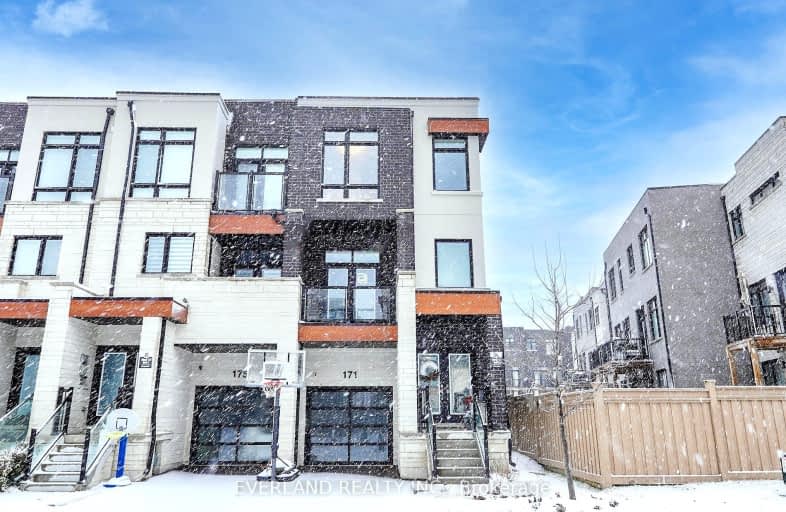
Car-Dependent
- Most errands require a car.
Some Transit
- Most errands require a car.
Somewhat Bikeable
- Most errands require a car.

St Anne Catholic Elementary School
Elementary: CatholicNellie McClung Public School
Elementary: PublicAnne Frank Public School
Elementary: PublicDr Roberta Bondar Public School
Elementary: PublicCarrville Mills Public School
Elementary: PublicThornhill Woods Public School
Elementary: PublicÉcole secondaire Norval-Morrisseau
Secondary: PublicAlexander MacKenzie High School
Secondary: PublicLangstaff Secondary School
Secondary: PublicWestmount Collegiate Institute
Secondary: PublicStephen Lewis Secondary School
Secondary: PublicSt Theresa of Lisieux Catholic High School
Secondary: Catholic-
Chuck's Roadhouse Bar and Grill
1480 Major MacKenzie Drive W, Unit E11, Vaughan, ON L6A 4H6 1.71km -
Boar N Wing - Maple
1480 Major Mackenzie Drive, Maple, ON L6A 4A6 1.94km -
Cafe Veranda
8707 Dufferin Street, Unit 12, Thornhill, ON L4J 0A2 2.75km
-
Fuwa Fuwa Japanese Pancakes
9342 Bathurst St, Unit 11-A1, Vaughan, ON L6A 4N9 0.79km -
Starbucks
1101 Rutherford Road, Vaughan, ON L6A 0E2 0.76km -
Paradise Cafe
9600 Bathurst Street, Vaughan, ON L6A 3Z8 0.83km
-
Schwartz-Resiman Centre
9600 Bathurst St, Toronto, ON L6A 3Z8 0.56km -
LA Fitness
9350 Bathurst Street, Vaughan, ON L6A 4N9 0.63km -
Orangetheory Fitness Rutherford
9200 Bathurst St, Ste 25B, Vaughan, ON L4J 8W1 1.03km
-
Shoppers Drug Mart
9306 Bathurst Street, Building 1, Unit A, Vaughan, ON L6A 4N7 0.85km -
Hayyan Healthcare
9301 Bathurst Street, Suite 8, Richmond Hill, ON L4C 9S2 0.91km -
Shoppers Drug Mart
9200 Dufferin Street, Vaughan, ON L4K 0C6 1.63km
-
Efendi
1076 Rutherford Road, Maple, ON L6A 1S2 0.65km -
Fuwa Fuwa Japanese Pancakes
9342 Bathurst St, Unit 11-A1, Vaughan, ON L6A 4N9 0.79km -
Bento Sushi
9306 Bathurst Street, Vaughan, ON L6A 4N9 0.85km
-
Hillcrest Mall
9350 Yonge Street, Richmond Hill, ON L4C 5G2 2.67km -
Village Gate
9665 Avenue Bayview, Richmond Hill, ON L4C 9V4 4.9km -
Promenade Shopping Centre
1 Promenade Circle, Thornhill, ON L4J 4P8 5.18km
-
Longos
9306 Bathurst Street, Vaughan, ON L6A 4N9 0.85km -
Aladdin Middle Eastern Market
9301 Bathurst Street, Richmond Hill, ON L4C 9W3 0.91km -
Sahara Market
9301 Bathurst Street, Regional Municipality of York, ON L4C 9S2 0.91km
-
LCBO
9970 Dufferin Street, Vaughan, ON L6A 4K1 1.75km -
LCBO
8783 Yonge Street, Richmond Hill, ON L4C 6Z1 3.32km -
The Beer Store
8825 Yonge Street, Richmond Hill, ON L4C 6Z1 3.24km
-
Petro Canada
1081 Rutherford Road, Vaughan, ON L4J 9C2 0.77km -
GZ Mobile Car Detailing
Vaughan, ON L4J 8Y6 1.86km -
Petro Canada
1867 Major MacKenzie Dive W, Vaughan, ON L6A 0A9 2.51km
-
SilverCity Richmond Hill
8725 Yonge Street, Richmond Hill, ON L4C 6Z1 3.59km -
Famous Players
8725 Yonge Street, Richmond Hill, ON L4C 6Z1 3.59km -
Imagine Cinemas Promenade
1 Promenade Circle, Lower Level, Thornhill, ON L4J 4P8 5.08km
-
Pleasant Ridge Library
300 Pleasant Ridge Avenue, Thornhill, ON L4J 9B3 2.12km -
Richmond Hill Public Library-Richvale Library
40 Pearson Avenue, Richmond Hill, ON L4C 6V5 2.59km -
Richmond Hill Public Library - Central Library
1 Atkinson Street, Richmond Hill, ON L4C 0H5 3.18km
-
Mackenzie Health
10 Trench Street, Richmond Hill, ON L4C 4Z3 2.58km -
Cortellucci Vaughan Hospital
3200 Major MacKenzie Drive W, Vaughan, ON L6A 4Z3 5.7km -
Shouldice Hospital
7750 Bayview Avenue, Thornhill, ON L3T 4A3 6.21km
-
Sugarbush Park
91 Thornhill Woods Rd, Vaughan ON 2.66km -
Vanderburg Park
Richmond Hill ON 3.33km -
Bradstock Park
Driscoll Rd, Richmond Hill ON 3.61km
-
TD Bank Financial Group
9200 Bathurst St (at Rutherford Rd), Thornhill ON L4J 8W1 0.82km -
BMO Bank of Montreal
1621 Rutherford Rd, Vaughan ON L4K 0C6 1.65km -
Scotiabank
9930 Dufferin St, Vaughan ON L6A 4K5 1.67km






