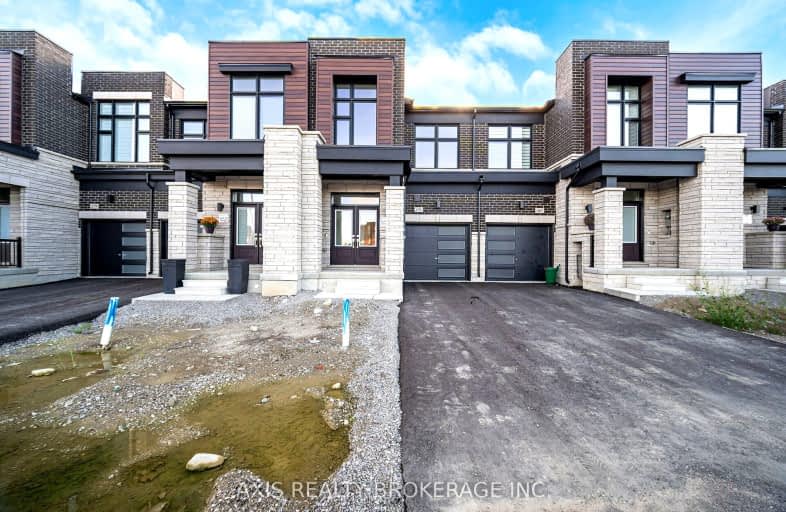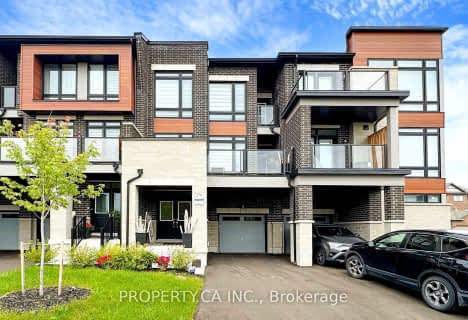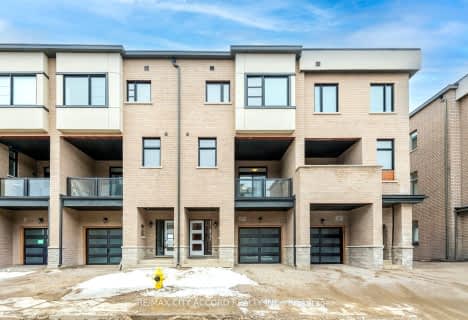Car-Dependent
- Almost all errands require a car.
9
/100
Minimal Transit
- Almost all errands require a car.
20
/100
Somewhat Bikeable
- Most errands require a car.
27
/100

Pope Francis Catholic Elementary School
Elementary: Catholic
0.36 km
École élémentaire La Fontaine
Elementary: Public
3.09 km
Kleinburg Public School
Elementary: Public
3.08 km
Castle Oaks P.S. Elementary School
Elementary: Public
3.82 km
St Stephen Catholic Elementary School
Elementary: Catholic
2.78 km
Sir Isaac Brock P.S. (Elementary)
Elementary: Public
3.81 km
Woodbridge College
Secondary: Public
8.07 km
Tommy Douglas Secondary School
Secondary: Public
7.53 km
Holy Cross Catholic Academy High School
Secondary: Catholic
7.68 km
Cardinal Ambrozic Catholic Secondary School
Secondary: Catholic
4.87 km
Emily Carr Secondary School
Secondary: Public
5.34 km
Castlebrooke SS Secondary School
Secondary: Public
5.06 km
-
Chinguacousy Park
Central Park Dr (at Queen St. E), Brampton ON L6S 6G7 12.55km -
York Lions Stadium
Ian MacDonald Blvd, Toronto ON 13.54km -
G Ross Lord Park
4801 Dufferin St (at Supertest Rd), Toronto ON M3H 5T3 16.64km
-
CIBC
8535 Hwy 27 (Langstaff Rd & Hwy 27), Woodbridge ON L4H 4Y1 4.71km -
TD Bank Financial Group
3978 Cottrelle Blvd, Brampton ON L6P 2R1 4.78km -
RBC Royal Bank
12612 Hwy 50 (McEwan Drive West), Bolton ON L7E 1T6 5.72km












