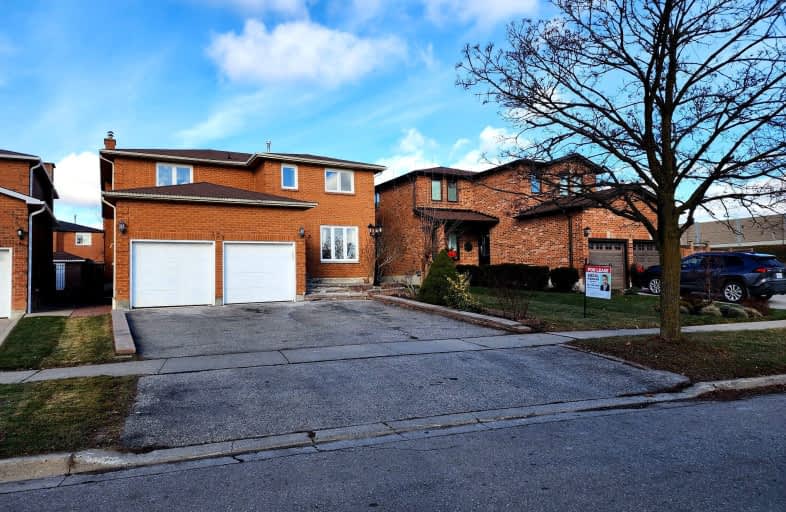Car-Dependent
- Most errands require a car.
36
/100
Some Transit
- Most errands require a car.
46
/100
Somewhat Bikeable
- Most errands require a car.
40
/100

ACCESS Elementary
Elementary: Public
0.85 km
Joseph A Gibson Public School
Elementary: Public
1.30 km
Father John Kelly Catholic Elementary School
Elementary: Catholic
1.14 km
Roméo Dallaire Public School
Elementary: Public
0.75 km
St Cecilia Catholic Elementary School
Elementary: Catholic
0.72 km
Dr Roberta Bondar Public School
Elementary: Public
1.14 km
Maple High School
Secondary: Public
2.48 km
Westmount Collegiate Institute
Secondary: Public
5.34 km
St Joan of Arc Catholic High School
Secondary: Catholic
1.89 km
Stephen Lewis Secondary School
Secondary: Public
2.70 km
St Jean de Brebeuf Catholic High School
Secondary: Catholic
4.81 km
St Theresa of Lisieux Catholic High School
Secondary: Catholic
5.86 km








