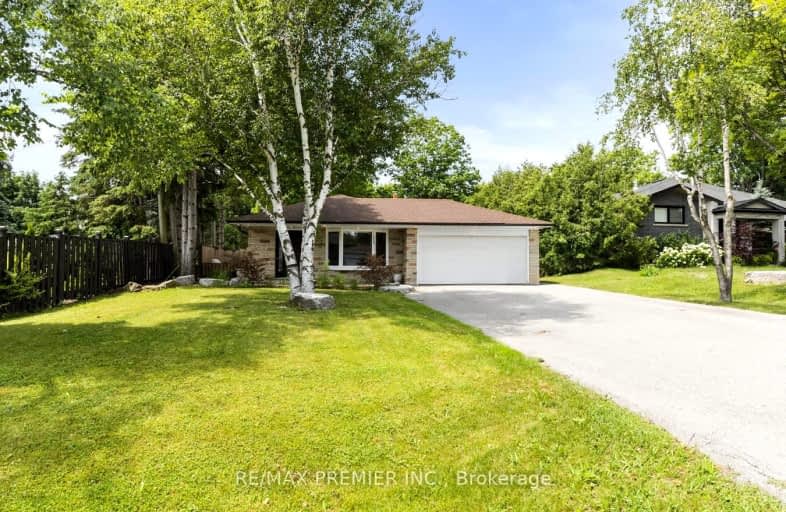Car-Dependent
- Almost all errands require a car.
9
/100
Minimal Transit
- Almost all errands require a car.
13
/100
Somewhat Bikeable
- Almost all errands require a car.
6
/100

École élémentaire La Fontaine
Elementary: Public
0.53 km
Lorna Jackson Public School
Elementary: Public
1.81 km
Kleinburg Public School
Elementary: Public
0.69 km
St Andrew Catholic Elementary School
Elementary: Catholic
2.30 km
St Padre Pio Catholic Elementary School
Elementary: Catholic
1.61 km
St Stephen Catholic Elementary School
Elementary: Catholic
2.10 km
St Luke Catholic Learning Centre
Secondary: Catholic
5.76 km
Woodbridge College
Secondary: Public
7.10 km
Tommy Douglas Secondary School
Secondary: Public
4.07 km
Father Bressani Catholic High School
Secondary: Catholic
6.22 km
St Jean de Brebeuf Catholic High School
Secondary: Catholic
4.68 km
Emily Carr Secondary School
Secondary: Public
3.06 km
-
Matthew Park
1 Villa Royale Ave (Davos Road and Fossil Hill Road), Woodbridge ON L4H 2Z7 4.51km -
Mcnaughton Soccer
ON 8.54km -
Carville Mill Park
Vaughan ON 11.47km
-
BMO Bank of Montreal
3737 Major MacKenzie Dr (at Weston Rd.), Vaughan ON L4H 0A2 4.67km -
TD Bank Financial Group
3978 Cottrelle Blvd, Brampton ON L6P 2R1 6.93km -
RBC Royal Bank
211 Marycroft Ave, Woodbridge ON L4L 5X8 7.27km






