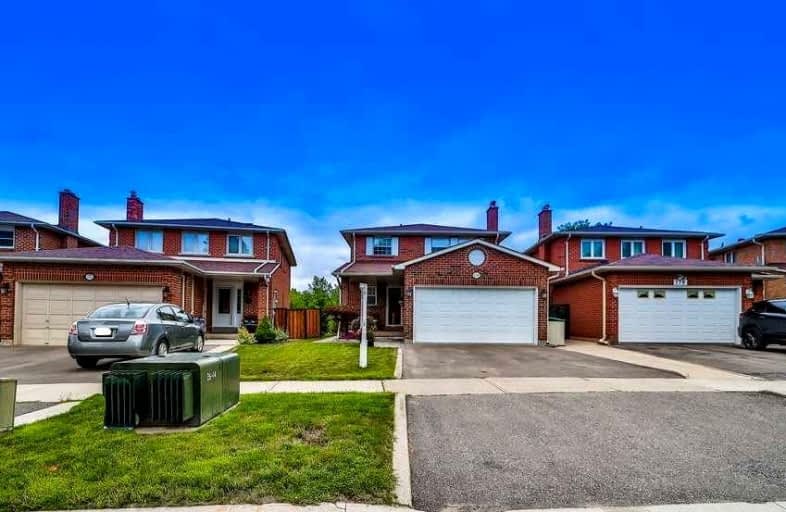
Joseph A Gibson Public School
Elementary: Public
0.73 km
ÉÉC Le-Petit-Prince
Elementary: Catholic
0.54 km
St David Catholic Elementary School
Elementary: Catholic
0.62 km
Michael Cranny Elementary School
Elementary: Public
0.61 km
Divine Mercy Catholic Elementary School
Elementary: Catholic
0.65 km
Blessed Trinity Catholic Elementary School
Elementary: Catholic
1.21 km
St Luke Catholic Learning Centre
Secondary: Catholic
4.95 km
Tommy Douglas Secondary School
Secondary: Public
3.55 km
Maple High School
Secondary: Public
1.76 km
St Joan of Arc Catholic High School
Secondary: Catholic
0.88 km
Stephen Lewis Secondary School
Secondary: Public
4.55 km
St Jean de Brebeuf Catholic High School
Secondary: Catholic
3.51 km














