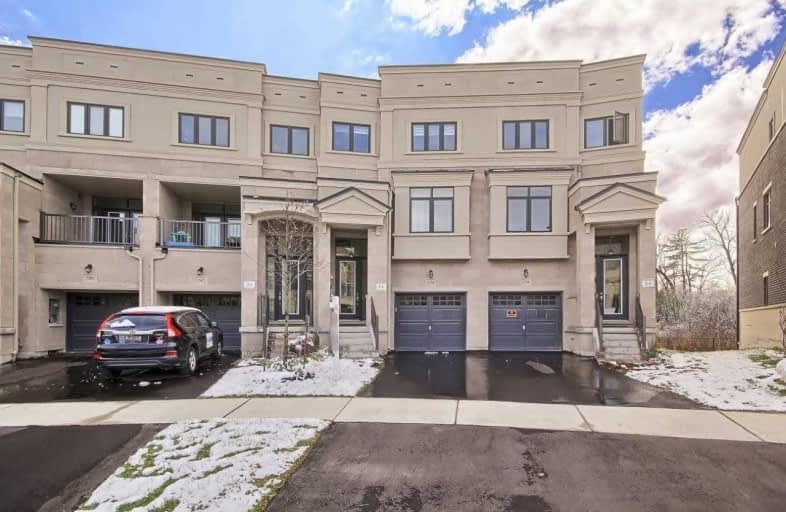
St Anne Catholic Elementary School
Elementary: Catholic
1.96 km
Nellie McClung Public School
Elementary: Public
0.30 km
Anne Frank Public School
Elementary: Public
0.94 km
Dr Roberta Bondar Public School
Elementary: Public
1.42 km
Carrville Mills Public School
Elementary: Public
1.29 km
Thornhill Woods Public School
Elementary: Public
1.91 km
École secondaire Norval-Morrisseau
Secondary: Public
3.73 km
Alexander MacKenzie High School
Secondary: Public
2.80 km
Langstaff Secondary School
Secondary: Public
2.97 km
Westmount Collegiate Institute
Secondary: Public
4.22 km
Stephen Lewis Secondary School
Secondary: Public
1.83 km
St Theresa of Lisieux Catholic High School
Secondary: Catholic
4.78 km







