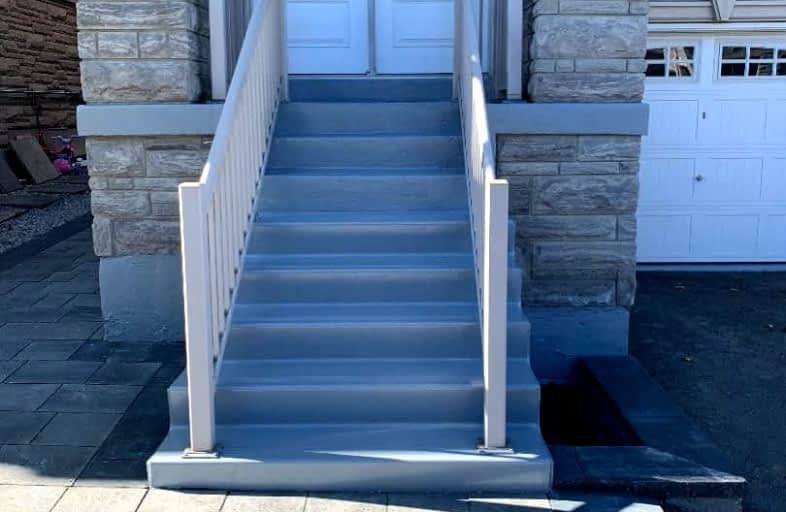Car-Dependent
- Most errands require a car.
Some Transit
- Most errands require a car.
Somewhat Bikeable
- Most errands require a car.

Nellie McClung Public School
Elementary: PublicForest Run Elementary School
Elementary: PublicAnne Frank Public School
Elementary: PublicBakersfield Public School
Elementary: PublicCarrville Mills Public School
Elementary: PublicThornhill Woods Public School
Elementary: PublicAlexander MacKenzie High School
Secondary: PublicLangstaff Secondary School
Secondary: PublicVaughan Secondary School
Secondary: PublicWestmount Collegiate Institute
Secondary: PublicStephen Lewis Secondary School
Secondary: PublicSt Elizabeth Catholic High School
Secondary: Catholic-
Oakbank Park
250 Centre St (Yonge Street), Thornhill ON 3.94km -
Mill Pond Park
262 Mill St (at Trench St), Richmond Hill ON 4.19km -
Downham Green Park
Vaughan ON L4J 2P3 4.78km
-
TD Bank Financial Group
9200 Bathurst St (at Rutherford Rd), Thornhill ON L4J 8W1 0.87km -
TD Bank Financial Group
8707 Dufferin St (Summeridge Drive), Thornhill ON L4J 0A2 1.59km -
Scotiabank
9930 Dufferin St, Vaughan ON L6A 4K5 2.62km
- 1 bath
- 1 bed
BSMNT-30 Brightway Crescent West, Richmond Hill, Ontario • L4C 4Z9 • North Richvale
- 1 bath
- 1 bed
Bsmt-63 Don Head Village Boulevard, Richmond Hill, Ontario • L4C 7M9 • North Richvale
- 1 bath
- 1 bed
Bsmt-14 Constellation Crescent, Richmond Hill, Ontario • L4C 8J7 • Observatory







