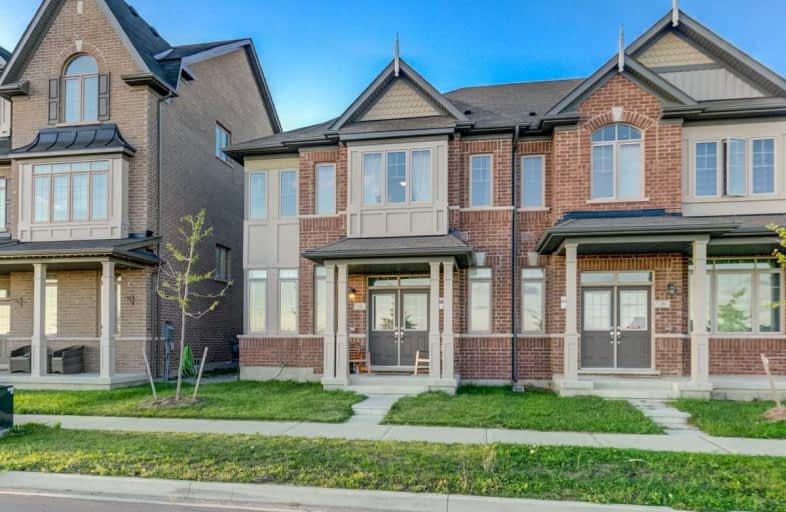Sold on Oct 17, 2019
Note: Property is not currently for sale or for rent.

-
Type: Semi-Detached
-
Style: 2-Storey
-
Lot Size: 27.89 x 88.58 Feet
-
Age: 0-5 years
-
Taxes: $3,915 per year
-
Days on Site: 21 Days
-
Added: Oct 18, 2019 (3 weeks on market)
-
Updated:
-
Last Checked: 7 hours ago
-
MLS®#: N4590773
-
Listed By: Chestnut park real estate limited, brokerage
Stunning Open Concept Executive Semi-Detached Property Upscale Impressions Of Kleinburg Community! Great To Retire, Start A Family, Invest - Can't Go Wrong. Soaring 9Ft Ceilings, Bright Natural Light Thru-Out, Gleaming Oak Hardwood On Main. Upgraded Kitchen Granite Countertops, California Shutters, Coffered Ceilings, Generous Sized Beds & Baths, Lived In By Only One Family, Double Car Garage, Private Outdoor Yard -427 Extension Soon For Ez Access To All Hwys!
Extras
All Elf's, California Shutters, S/S Fridge, S/S Stove + S/S Hood, S/S Dishwasher, Washer, Dryer, Central Vac & Accessories, Garage Door Openers, Exclude: Draperies * Must See! Near Best Amenities, Top Schools!
Property Details
Facts for 18 East's Corners Boulevard, Vaughan
Status
Days on Market: 21
Last Status: Sold
Sold Date: Oct 17, 2019
Closed Date: Dec 17, 2019
Expiry Date: Feb 01, 2020
Sold Price: $840,000
Unavailable Date: Oct 17, 2019
Input Date: Sep 26, 2019
Property
Status: Sale
Property Type: Semi-Detached
Style: 2-Storey
Age: 0-5
Area: Vaughan
Community: Kleinburg
Availability Date: 30-60 Days Tba
Inside
Bedrooms: 3
Bathrooms: 3
Kitchens: 1
Rooms: 5
Den/Family Room: Yes
Air Conditioning: Central Air
Fireplace: No
Laundry Level: Main
Central Vacuum: Y
Washrooms: 3
Building
Basement: Full
Heat Type: Forced Air
Heat Source: Gas
Exterior: Brick Front
Exterior: Stucco/Plaster
Elevator: N
Water Supply: Municipal
Special Designation: Unknown
Parking
Driveway: None
Garage Spaces: 2
Garage Type: Attached
Total Parking Spaces: 2
Fees
Tax Year: 2019
Tax Legal Description: Part Lot 198, Plan 65M4420, Part 27, 65R36673 **
Taxes: $3,915
Highlights
Feature: Park
Feature: Place Of Worship
Feature: School
Land
Cross Street: Huntington Rd / Nash
Municipality District: Vaughan
Fronting On: North
Parcel Number: 033223298
Pool: None
Sewer: Sewers
Lot Depth: 88.58 Feet
Lot Frontage: 27.89 Feet
Zoning: Single Family Re
Additional Media
- Virtual Tour: https://houssmax.ca/vtournb/c2522406
Rooms
Room details for 18 East's Corners Boulevard, Vaughan
| Type | Dimensions | Description |
|---|---|---|
| Foyer Main | 2.13 x 2.13 | 2 Pc Bath, Double Doors, Closet |
| Dining Main | 3.05 x 4.57 | Coffered Ceiling, California Shutters, Hardwood Floor |
| Kitchen Main | 3.07 x 3.08 | Combined W/Family, Open Concept, Eat-In Kitchen |
| Breakfast Main | 2.44 x 3.08 | Combined W/Kitchen, Stainless Steel Appl, Breakfast Bar |
| Great Rm Main | 3.53 x 5.67 | Combined W/Office, California Shutters, Hardwood Floor |
| Office Main | 3.53 x 5.67 | Combined W/Great Rm, Open Concept, Hardwood Floor |
| Master Upper | 3.66 x 4.57 | Coffered Ceiling, Ensuite Bath, W/I Closet |
| 2nd Br Upper | 3.05 x 3.66 | Window, Closet |
| 3rd Br Upper | 3.05 x 3.05 | Window, Closet |
| XXXXXXXX | XXX XX, XXXX |
XXXX XXX XXXX |
$XXX,XXX |
| XXX XX, XXXX |
XXXXXX XXX XXXX |
$XXX,XXX |
| XXXXXXXX XXXX | XXX XX, XXXX | $840,000 XXX XXXX |
| XXXXXXXX XXXXXX | XXX XX, XXXX | $849,900 XXX XXXX |

Pope Francis Catholic Elementary School
Elementary: CatholicÉcole élémentaire La Fontaine
Elementary: PublicKleinburg Public School
Elementary: PublicCastle Oaks P.S. Elementary School
Elementary: PublicSt Stephen Catholic Elementary School
Elementary: CatholicSir Isaac Brock P.S. (Elementary)
Elementary: PublicWoodbridge College
Secondary: PublicTommy Douglas Secondary School
Secondary: PublicHoly Cross Catholic Academy High School
Secondary: CatholicCardinal Ambrozic Catholic Secondary School
Secondary: CatholicEmily Carr Secondary School
Secondary: PublicCastlebrooke SS Secondary School
Secondary: Public

