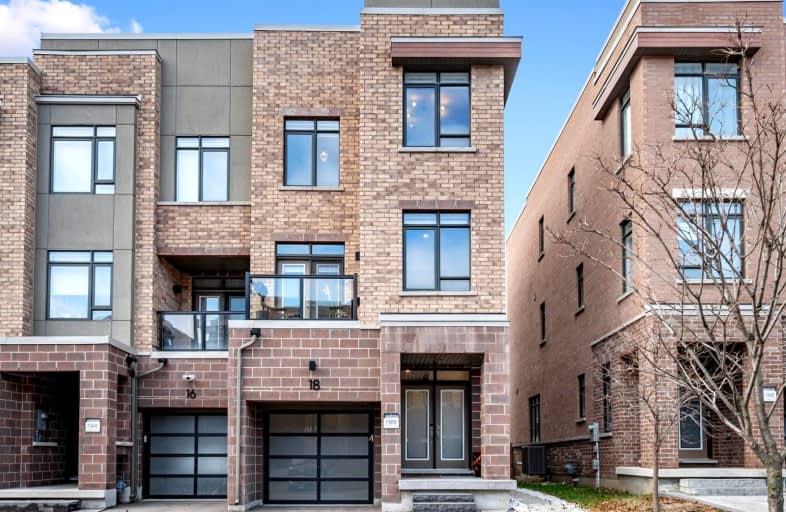
Somewhat Walkable
- Some errands can be accomplished on foot.
Some Transit
- Most errands require a car.
Somewhat Bikeable
- Most errands require a car.

ACCESS Elementary
Elementary: PublicJoseph A Gibson Public School
Elementary: PublicSt David Catholic Elementary School
Elementary: CatholicRoméo Dallaire Public School
Elementary: PublicSt Cecilia Catholic Elementary School
Elementary: CatholicDr Roberta Bondar Public School
Elementary: PublicAlexander MacKenzie High School
Secondary: PublicMaple High School
Secondary: PublicSt Joan of Arc Catholic High School
Secondary: CatholicStephen Lewis Secondary School
Secondary: PublicSt Jean de Brebeuf Catholic High School
Secondary: CatholicSt Theresa of Lisieux Catholic High School
Secondary: Catholic-
A Plus Bamyaan Kabab
13130 Yonge Street, Vaughan, ON L4H 1A3 8.05km -
Shab O Rooz
2338 Major Mackenzie Dr W, Unit 3, Vaughan, ON L6A 3Y7 1.04km -
Chuck's Roadhouse Bar and Grill
1480 Major MacKenzie Drive W, Unit E11, Vaughan, ON L6A 4H6 1.54km
-
McDonald's
1900 Major Mackenzie Drive, Vaughan, ON L6A 4R9 0.14km -
McDonald's
150 McNaughton Road East, Building J, Vaughan, ON L6A 1P9 0.43km -
Tim Hortons
1500 Major Mackenzie Drive W, Maple, ON L6A 0A9 1.29km
-
Pure FX Fitness Studios
10557 Keele Street, Unit 1, Maple, ON L6A 0J5 1.49km -
Anytime Fitness
2535 Major MacKenzie Dr, Unit 1, Maple, ON L6A 1C6 1.53km -
F45 Training
10A- 2535 Major Mackenzie Drive, Vaughan, ON L6A 1C7 1.55km
-
Shopper's Drug Mart
2266 Major Mackenzie Drive W, Vaughan, ON L6A 1G3 0.83km -
Dufferin Major Pharmacy
1530 Major MacKenzie Dr, Vaughan, ON L6A 0A9 1.25km -
Shoppers Drug Mart
9980 Dufferin Street, Vaughan, ON L6A 1S2 1.34km
-
McDonald's
1900 Major Mackenzie Drive, Vaughan, ON L6A 4R9 0.14km -
BarBurrito
1840 Major MacKenzie Drive W, Vaughan, ON L6A 4R9 0.33km -
Halibut House
1840 Major MacKenzie Drive W, Vaughan, ON L6A 4R9 0.37km
-
Vaughan Mills
1 Bass Pro Mills Drive, Vaughan, ON L4K 5W4 4.63km -
Hillcrest Mall
9350 Yonge Street, Richmond Hill, ON L4C 5G2 5.47km -
SmartCentres - Thornhill
700 Centre Street, Thornhill, ON L4V 0A7 6.8km
-
Highland Farms
9940 Dufferin Street, Vaughan, ON L6A 4K5 1.23km -
Vince's No Frills
1631 Rutherford Road, Vaughan, ON L4K 0C1 2.43km -
Longo's
2810 Major MacKenzie Drive, Maple, ON L6A 3L2 2.68km
-
LCBO
9970 Dufferin Street, Vaughan, ON L6A 4K1 1.27km -
LCBO
3631 Major Mackenzie Drive, Vaughan, ON L4L 1A7 4.66km -
Lcbo
10375 Yonge Street, Richmond Hill, ON L4C 3C2 5.79km
-
Petro Canada
1867 Major MacKenzie Dive W, Vaughan, ON L6A 0A9 0.41km -
Husky
9332 Keele Street, Vaughan, ON L6A 1P4 2.28km -
7-Eleven
2067 Rutherford Rd, Concord, ON L4K 5T6 2.39km
-
Elgin Mills Theatre
10909 Yonge Street, Richmond Hill, ON L4C 3E3 6.32km -
Imagine Cinemas
10909 Yonge Street, Unit 33, Richmond Hill, ON L4C 3E3 6.46km -
SilverCity Richmond Hill
8725 Yonge Street, Richmond Hill, ON L4C 6Z1 6.5km
-
Civic Centre Resource Library
2191 Major MacKenzie Drive, Vaughan, ON L6A 4W2 0.62km -
Maple Library
10190 Keele St, Maple, ON L6A 1G3 0.77km -
Pleasant Ridge Library
300 Pleasant Ridge Avenue, Thornhill, ON L4J 9B3 3.61km
-
Cortellucci Vaughan Hospital
3200 Major MacKenzie Drive W, Vaughan, ON L6A 4Z3 3.06km -
Mackenzie Health
10 Trench Street, Richmond Hill, ON L4C 4Z3 4.53km -
Shouldice Hospital
7750 Bayview Avenue, Thornhill, ON L3T 4A3 9.03km
-
Mill Pond Park
262 Mill St (at Trench St), Richmond Hill ON 4.64km -
Meander Park
Richmond Hill ON 7.01km -
Richmond Green Sports Centre & Park
1300 Elgin Mills Rd E (at Leslie St.), Richmond Hill ON L4S 1M5 9.35km
-
CIBC
9950 Dufferin St (at Major MacKenzie Dr. W.), Maple ON L6A 4K5 1.29km -
Scotiabank
9930 Dufferin St, Vaughan ON L6A 4K5 1.33km -
BMO Bank of Montreal
1621 Rutherford Rd, Vaughan ON L4K 0C6 2.44km



