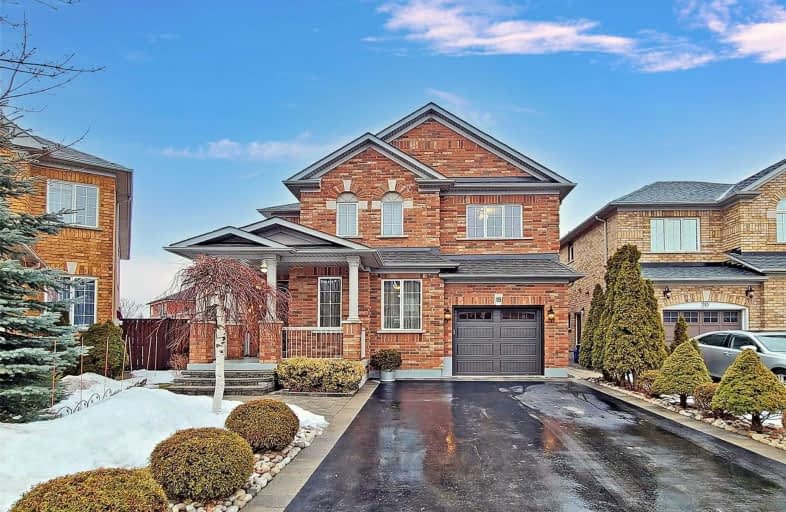Sold on Mar 03, 2021
Note: Property is not currently for sale or for rent.

-
Type: Detached
-
Style: 2-Storey
-
Size: 2000 sqft
-
Lot Size: 28.43 x 0 Feet
-
Age: No Data
-
Taxes: $5,568 per year
-
Days on Site: 2 Days
-
Added: Mar 01, 2021 (2 days on market)
-
Updated:
-
Last Checked: 2 months ago
-
MLS®#: N5132325
-
Listed By: Re/max hallmark realty ltd., brokerage
Gorgeous Very Functional Layout 4Br Home Features Lots Of Upgrades: Custom Built Kitchen With Extra B/I Pantry, S/S Appliances, Large Window; Large O/C Family, Living, Dining Area, Spacious Rooms, Finished Rec Area With Their Own 3Pc Bath, Wet Bar(Can Be Kitchen), Plenty Of Storage, Cold Rm, Ent From Garage To Big Mud Rm/Laundry (Can Be Converted). Steps To Public Transit, Go Train, Schools, Park,
Extras
S/S Fridge, Stove, Range Hood, B/I Dishwasher, Washer, Dryer, A/C (5Y), Cvac, Gdo+Remote, All Elf's, All Existing Window Coverings, Fireplace, Pot Lights, Family Rm, Roof, Extra Attic Insulation, No Sidewalk, Extended Driveway,Many More .
Property Details
Facts for 18 Honeyview Street, Vaughan
Status
Days on Market: 2
Last Status: Sold
Sold Date: Mar 03, 2021
Closed Date: Apr 29, 2021
Expiry Date: Jun 01, 2021
Sold Price: $1,340,000
Unavailable Date: Mar 03, 2021
Input Date: Mar 01, 2021
Prior LSC: Listing with no contract changes
Property
Status: Sale
Property Type: Detached
Style: 2-Storey
Size (sq ft): 2000
Area: Vaughan
Community: Patterson
Availability Date: Tba
Inside
Bedrooms: 4
Bedrooms Plus: 1
Bathrooms: 4
Kitchens: 1
Rooms: 7
Den/Family Room: Yes
Air Conditioning: Central Air
Fireplace: Yes
Central Vacuum: N
Washrooms: 4
Building
Basement: Finished
Heat Type: Forced Air
Heat Source: Gas
Exterior: Brick
Water Supply: Municipal
Special Designation: Other
Parking
Driveway: Private
Garage Spaces: 1
Garage Type: Attached
Covered Parking Spaces: 4
Total Parking Spaces: 5
Fees
Tax Year: 2020
Tax Legal Description: Plan 65M3511 Lot 130***
Taxes: $5,568
Highlights
Feature: Hospital
Feature: Library
Feature: Park
Feature: Public Transit
Feature: Rec Centre
Feature: School
Land
Cross Street: Rutherford Road / Du
Municipality District: Vaughan
Fronting On: South
Pool: None
Sewer: Sewers
Lot Frontage: 28.43 Feet
Lot Irregularities: Irreg-28.45*83.09*69.
Zoning: Residential
Additional Media
- Virtual Tour: https://www.winsold.com/node/62844?token=6037d52e4c887
Rooms
Room details for 18 Honeyview Street, Vaughan
| Type | Dimensions | Description |
|---|---|---|
| Living Main | 3.14 x 8.60 | Combined W/Dining, Hardwood Floor, Large Window |
| Dining Main | 3.14 x 8.60 | Combined W/Living, Hardwood Floor, South View |
| Family Main | 4.13 x 4.30 | Open Concept, Hardwood Floor, Fireplace |
| Breakfast Main | 4.36 x 5.44 | Combined W/Kitchen, W/O To Garden, Open Concept |
| Kitchen Main | 4.36 x 5.40 | Stainless Steel Appl, Family Size Kitchen, Pantry |
| Foyer Main | 2.38 x 1.88 | B/I Closet, Large Closet |
| Laundry Main | 3.38 x 1.65 | Access To Garage |
| Master 2nd | 3.94 x 5.12 | 4 Pc Ensuite, Parquet Floor, W/I Closet |
| 2nd Br 2nd | 3.74 x 3.60 | Closet, Parquet Floor |
| 3rd Br 2nd | 3.13 x 3.57 | Closet, Parquet Floor |
| 4th Br 2nd | 2.63 x 3.42 | Closet, Parquet Floor |
| Br Bsmt | 6.84 x 3.79 | Wet Bar |
| XXXXXXXX | XXX XX, XXXX |
XXXX XXX XXXX |
$X,XXX,XXX |
| XXX XX, XXXX |
XXXXXX XXX XXXX |
$XXX,XXX |
| XXXXXXXX XXXX | XXX XX, XXXX | $1,340,000 XXX XXXX |
| XXXXXXXX XXXXXX | XXX XX, XXXX | $949,000 XXX XXXX |

Father John Kelly Catholic Elementary School
Elementary: CatholicForest Run Elementary School
Elementary: PublicRoméo Dallaire Public School
Elementary: PublicSt Cecilia Catholic Elementary School
Elementary: CatholicDr Roberta Bondar Public School
Elementary: PublicCarrville Mills Public School
Elementary: PublicMaple High School
Secondary: PublicVaughan Secondary School
Secondary: PublicWestmount Collegiate Institute
Secondary: PublicSt Joan of Arc Catholic High School
Secondary: CatholicStephen Lewis Secondary School
Secondary: PublicSt Elizabeth Catholic High School
Secondary: Catholic

