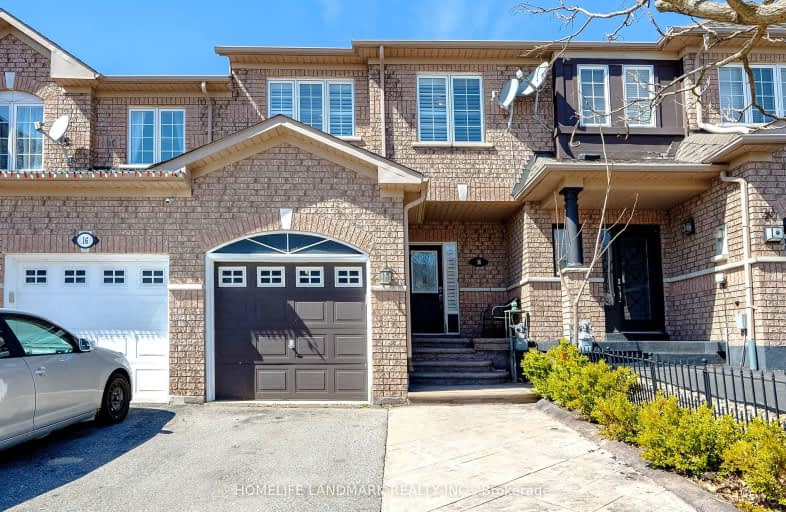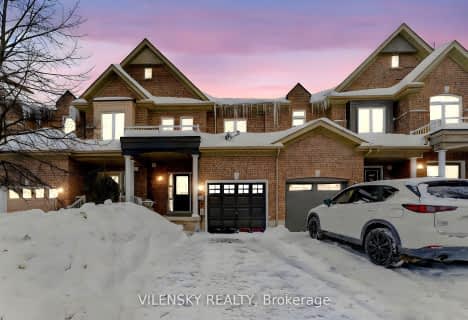Car-Dependent
- Most errands require a car.
31
/100
Some Transit
- Most errands require a car.
31
/100
Somewhat Bikeable
- Most errands require a car.
36
/100

St David Catholic Elementary School
Elementary: Catholic
3.56 km
Michael Cranny Elementary School
Elementary: Public
4.08 km
Divine Mercy Catholic Elementary School
Elementary: Catholic
3.81 km
St Raphael the Archangel Catholic Elementary School
Elementary: Catholic
0.29 km
Mackenzie Glen Public School
Elementary: Public
3.00 km
Holy Jubilee Catholic Elementary School
Elementary: Catholic
2.29 km
Tommy Douglas Secondary School
Secondary: Public
6.46 km
King City Secondary School
Secondary: Public
4.47 km
Maple High School
Secondary: Public
5.72 km
St Joan of Arc Catholic High School
Secondary: Catholic
3.17 km
Stephen Lewis Secondary School
Secondary: Public
6.89 km
St Theresa of Lisieux Catholic High School
Secondary: Catholic
4.14 km
-
Mill Pond Park
262 Mill St (at Trench St), Richmond Hill ON 5.54km -
Devonsleigh Playground
117 Devonsleigh Blvd, Richmond Hill ON L4S 1G2 7.14km -
Richmond Green Sports Centre & Park
1300 Elgin Mills Rd E (at Leslie St.), Richmond Hill ON L4S 1M5 9.31km
-
CIBC
9950 Dufferin St (at Major MacKenzie Dr. W.), Maple ON L6A 4K5 4.09km -
TD Bank Financial Group
1370 Major MacKenzie Dr (at Benson Dr.), Maple ON L6A 4H6 4.1km -
Scotiabank
9930 Dufferin St, Vaughan ON L6A 4K5 4.21km







