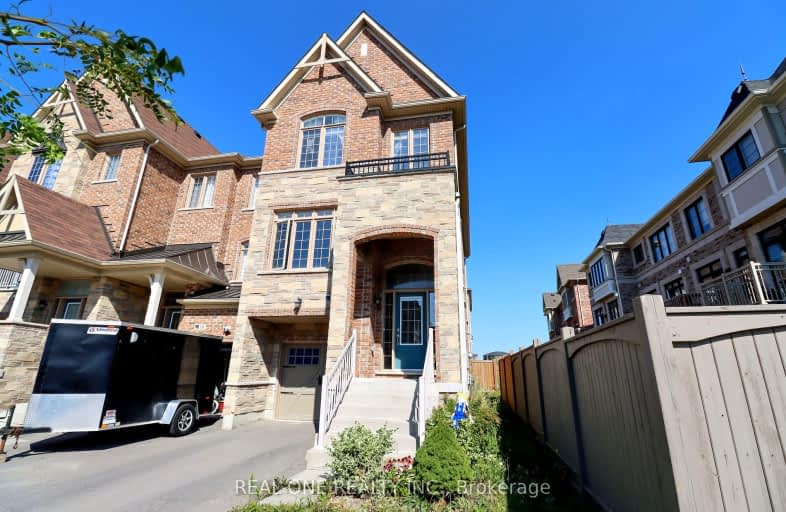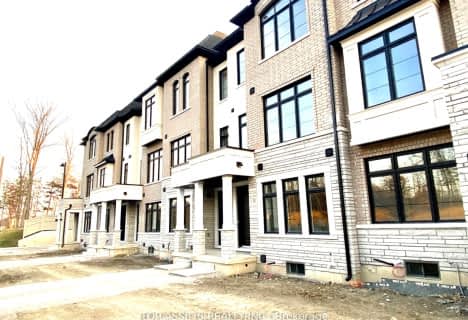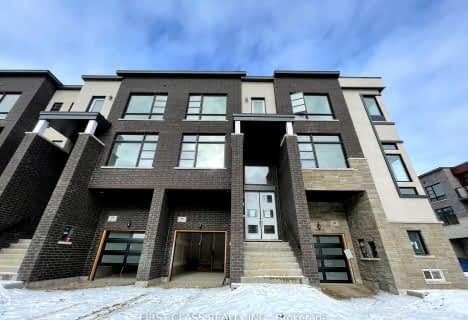Car-Dependent
- Most errands require a car.
33
/100
Some Transit
- Most errands require a car.
34
/100
Somewhat Bikeable
- Most errands require a car.
36
/100

École élémentaire La Fontaine
Elementary: Public
0.72 km
Lorna Jackson Public School
Elementary: Public
0.63 km
Elder's Mills Public School
Elementary: Public
1.56 km
St Andrew Catholic Elementary School
Elementary: Catholic
1.26 km
St Padre Pio Catholic Elementary School
Elementary: Catholic
0.58 km
St Stephen Catholic Elementary School
Elementary: Catholic
0.94 km
Woodbridge College
Secondary: Public
6.14 km
Tommy Douglas Secondary School
Secondary: Public
4.58 km
Holy Cross Catholic Academy High School
Secondary: Catholic
6.63 km
Father Bressani Catholic High School
Secondary: Catholic
5.60 km
St Jean de Brebeuf Catholic High School
Secondary: Catholic
4.91 km
Emily Carr Secondary School
Secondary: Public
2.44 km
-
York Lions Stadium
Ian MacDonald Blvd, Toronto ON 10.87km -
Rosedale North Park
350 Atkinson Ave, Vaughan ON 14.08km -
Mill Pond Park
262 Mill St (at Trench St), Richmond Hill ON 14.55km
-
TD Bank Financial Group
3978 Cottrelle Blvd, Brampton ON L6P 2R1 5.84km -
RBC Royal Bank
211 Marycroft Ave, Woodbridge ON L4L 5X8 6.47km -
Scotiabank
7600 Weston Rd, Woodbridge ON L4L 8B7 7.15km














