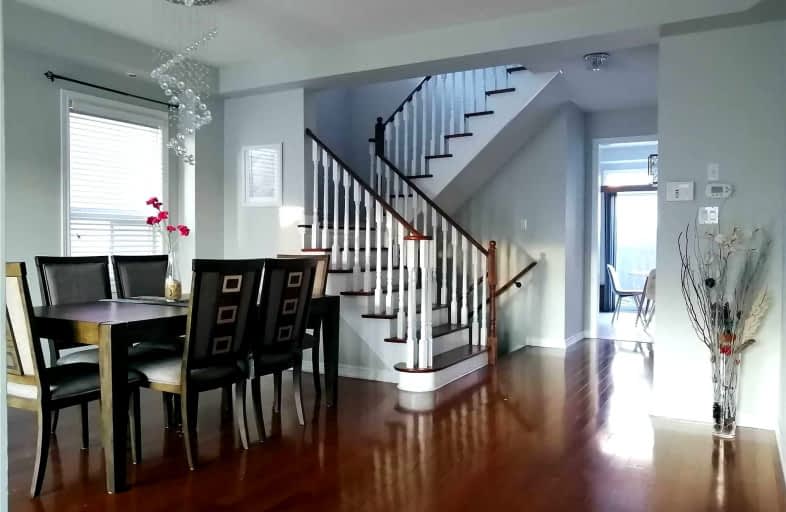
Father John Kelly Catholic Elementary School
Elementary: Catholic
1.59 km
Forest Run Elementary School
Elementary: Public
0.34 km
Roméo Dallaire Public School
Elementary: Public
2.20 km
St Cecilia Catholic Elementary School
Elementary: Catholic
1.48 km
Dr Roberta Bondar Public School
Elementary: Public
1.78 km
Carrville Mills Public School
Elementary: Public
1.47 km
Maple High School
Secondary: Public
3.27 km
Vaughan Secondary School
Secondary: Public
4.70 km
Westmount Collegiate Institute
Secondary: Public
3.61 km
St Joan of Arc Catholic High School
Secondary: Catholic
3.66 km
Stephen Lewis Secondary School
Secondary: Public
1.20 km
St Elizabeth Catholic High School
Secondary: Catholic
4.55 km














