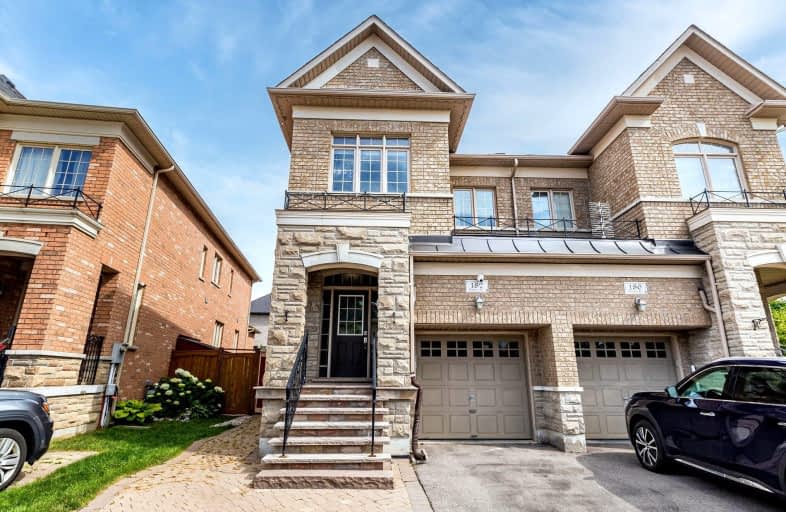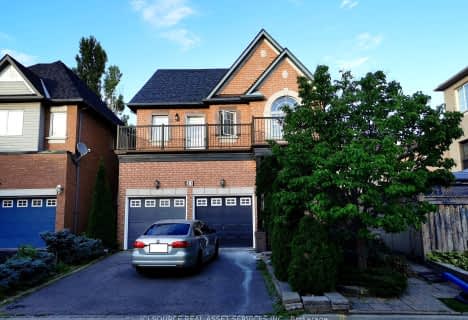Somewhat Walkable
- Some errands can be accomplished on foot.
54
/100
Minimal Transit
- Almost all errands require a car.
20
/100
Somewhat Bikeable
- Most errands require a car.
43
/100

Johnny Lombardi Public School
Elementary: Public
0.66 km
Guardian Angels
Elementary: Catholic
0.81 km
St James Catholic Elementary School
Elementary: Catholic
1.36 km
Glenn Gould Public School
Elementary: Public
0.79 km
St Mary of the Angels Catholic Elementary School
Elementary: Catholic
0.33 km
St Veronica Catholic Elementary School
Elementary: Catholic
1.72 km
St Luke Catholic Learning Centre
Secondary: Catholic
4.49 km
Tommy Douglas Secondary School
Secondary: Public
1.20 km
Maple High School
Secondary: Public
3.15 km
St Joan of Arc Catholic High School
Secondary: Catholic
3.58 km
St Jean de Brebeuf Catholic High School
Secondary: Catholic
2.25 km
Emily Carr Secondary School
Secondary: Public
4.82 km
-
Mill Pond Park
262 Mill St (at Trench St), Richmond Hill ON 9.31km -
York Lions Stadium
Ian MacDonald Blvd, Toronto ON 10.02km -
Meander Park
Richmond Hill ON 10.37km
-
CIBC
9641 Jane St (Major Mackenzie), Vaughan ON L6A 4G5 2.69km -
CIBC
9950 Dufferin St (at Major MacKenzie Dr. W.), Maple ON L6A 4K5 6.08km -
CIBC
8099 Keele St (at Highway 407), Concord ON L4K 1Y6 7.21km







