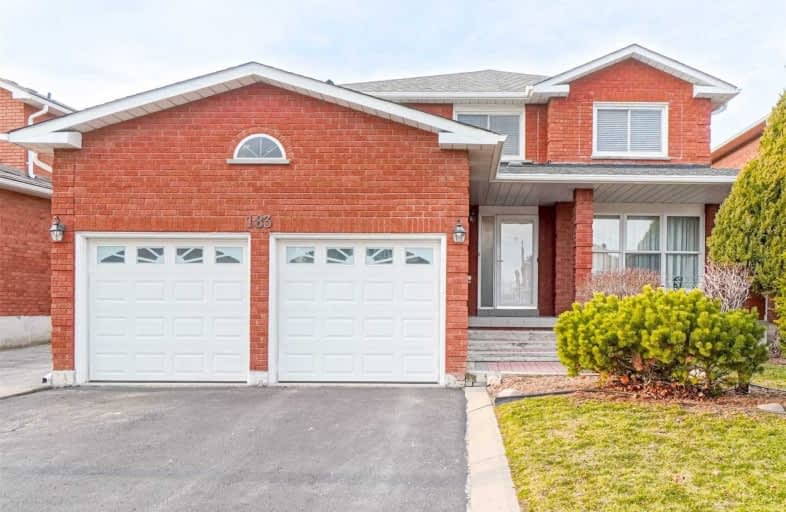
ACCESS Elementary
Elementary: Public
0.69 km
Joseph A Gibson Public School
Elementary: Public
1.40 km
Father John Kelly Catholic Elementary School
Elementary: Catholic
0.81 km
Roméo Dallaire Public School
Elementary: Public
1.11 km
St Cecilia Catholic Elementary School
Elementary: Catholic
0.81 km
Dr Roberta Bondar Public School
Elementary: Public
1.29 km
St Luke Catholic Learning Centre
Secondary: Catholic
5.33 km
Maple High School
Secondary: Public
2.35 km
Westmount Collegiate Institute
Secondary: Public
5.06 km
St Joan of Arc Catholic High School
Secondary: Catholic
2.20 km
Stephen Lewis Secondary School
Secondary: Public
2.48 km
St Jean de Brebeuf Catholic High School
Secondary: Catholic
4.71 km








