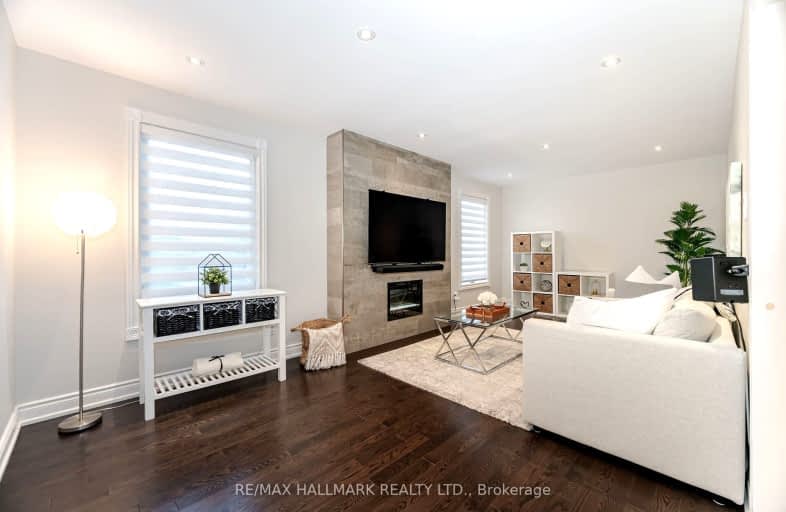Somewhat Walkable
- Some errands can be accomplished on foot.
68
/100
Some Transit
- Most errands require a car.
48
/100
Bikeable
- Some errands can be accomplished on bike.
50
/100

ACCESS Elementary
Elementary: Public
0.87 km
Father John Kelly Catholic Elementary School
Elementary: Catholic
0.61 km
Forest Run Elementary School
Elementary: Public
1.37 km
Roméo Dallaire Public School
Elementary: Public
1.65 km
St Cecilia Catholic Elementary School
Elementary: Catholic
1.15 km
Dr Roberta Bondar Public School
Elementary: Public
1.63 km
St Luke Catholic Learning Centre
Secondary: Catholic
5.05 km
Maple High School
Secondary: Public
2.33 km
Vaughan Secondary School
Secondary: Public
5.52 km
Westmount Collegiate Institute
Secondary: Public
4.63 km
St Joan of Arc Catholic High School
Secondary: Catholic
2.73 km
Stephen Lewis Secondary School
Secondary: Public
2.19 km
-
Mast Road Park
195 Mast Rd, Vaughan ON 3.95km -
Mill Pond Park
262 Mill St (at Trench St), Richmond Hill ON 5.63km -
Netivot Hatorah Day School
18 Atkinson Ave, Thornhill ON L4J 8C8 5.83km
-
TD Bank Financial Group
8707 Dufferin St (Summeridge Drive), Thornhill ON L4J 0A2 2.24km -
CIBC
9950 Dufferin St (at Major MacKenzie Dr. W.), Maple ON L6A 4K5 2.4km -
TD Bank Financial Group
1054 Centre St (at New Westminster Dr), Thornhill ON L4J 3M8 4.8km














