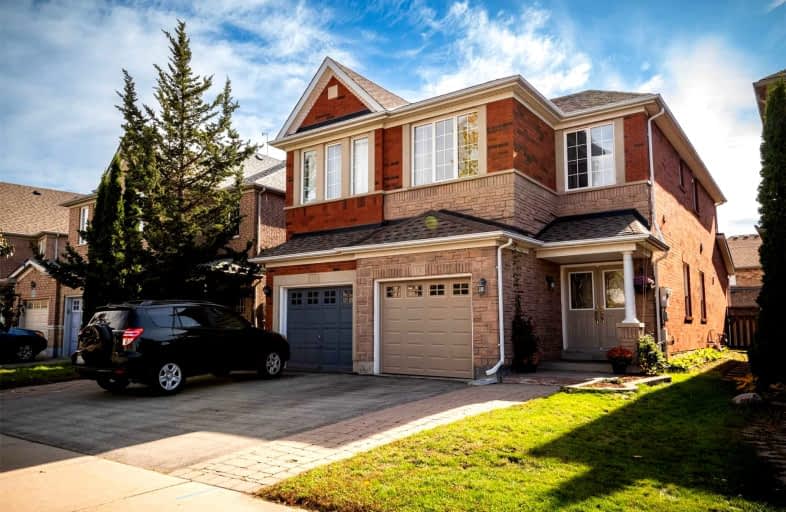
Forest Run Elementary School
Elementary: Public
0.43 km
Roméo Dallaire Public School
Elementary: Public
1.96 km
St Cecilia Catholic Elementary School
Elementary: Catholic
1.22 km
Dr Roberta Bondar Public School
Elementary: Public
1.43 km
Carrville Mills Public School
Elementary: Public
1.15 km
Thornhill Woods Public School
Elementary: Public
1.66 km
Langstaff Secondary School
Secondary: Public
3.78 km
Maple High School
Secondary: Public
3.49 km
Vaughan Secondary School
Secondary: Public
4.96 km
Westmount Collegiate Institute
Secondary: Public
3.67 km
St Joan of Arc Catholic High School
Secondary: Catholic
3.57 km
Stephen Lewis Secondary School
Secondary: Public
1.04 km














