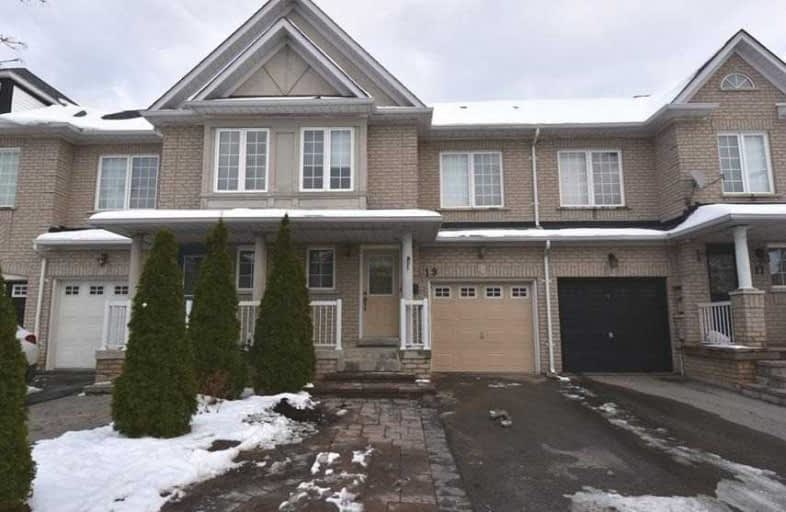Removed on Dec 10, 2019
Note: Property is not currently for sale or for rent.

-
Type: Att/Row/Twnhouse
-
Style: 2-Storey
-
Size: 1500 sqft
-
Lot Size: 6.03 x 31.38 Metres
-
Age: 6-15 years
-
Taxes: $4,118 per year
-
Days on Site: 65 Days
-
Added: Dec 10, 2019 (2 months on market)
-
Updated:
-
Last Checked: 3 months ago
-
MLS®#: N4600054
-
Listed By: Homenova realty inc., brokerage
Beautiful & Spacious Open Concept 3 Br Townhouse In Highly Desirable Dufferin Hill Area. No Carpet In This Home. Newer Roof (2018) Upgraded Bathrooms, Spacious Master Bedroom With Huge Walk In Closet. Big Breakfast Area With Walk-Out To Deck. Private Backyard W/Deck, Close To Parks, Schools, Places Of Worship, Shopping Centers, Ttc, Hwys.
Extras
All Existing Elfs And Window Coverings, Stove, Fridge, Dishwasher, Automatic Garage Door Opener With Remote, Cac, Deck, Hwt (R).
Property Details
Facts for 19 Benjamin Hood Crescent, Vaughan
Status
Days on Market: 65
Last Status: Terminated
Sold Date: Jun 21, 2025
Closed Date: Nov 30, -0001
Expiry Date: Jan 31, 2020
Unavailable Date: Dec 10, 2019
Input Date: Oct 06, 2019
Prior LSC: Listing with no contract changes
Property
Status: Sale
Property Type: Att/Row/Twnhouse
Style: 2-Storey
Size (sq ft): 1500
Age: 6-15
Area: Vaughan
Community: Patterson
Availability Date: Tba
Inside
Bedrooms: 3
Bathrooms: 3
Kitchens: 1
Rooms: 7
Den/Family Room: No
Air Conditioning: Central Air
Fireplace: Yes
Washrooms: 3
Utilities
Electricity: Yes
Gas: Yes
Cable: Yes
Telephone: Yes
Building
Basement: Unfinished
Heat Type: Forced Air
Heat Source: Gas
Exterior: Brick
Water Supply: Municipal
Special Designation: Unknown
Parking
Driveway: Private
Garage Spaces: 1
Garage Type: Built-In
Covered Parking Spaces: 2
Total Parking Spaces: 3
Fees
Tax Year: 2019
Tax Legal Description: Pt Block 19, Plan 65M3367 Pt 4; 65R23401
Taxes: $4,118
Land
Cross Street: Rutherford/Dufferin
Municipality District: Vaughan
Fronting On: East
Parcel Number: 032722710
Pool: None
Sewer: Sewers
Lot Depth: 31.38 Metres
Lot Frontage: 6.03 Metres
Acres: < .50
Zoning: Residential
Rooms
Room details for 19 Benjamin Hood Crescent, Vaughan
| Type | Dimensions | Description |
|---|---|---|
| Kitchen Main | 3.05 x 3.38 | Ceramic Floor, Breakfast Bar, Open Concept |
| Breakfast Main | 2.33 x 2.07 | Ceramic Floor, Walk-Out |
| Living Main | 3.35 x 8.20 | Parquet Floor, Combined W/Dining, Fireplace |
| Dining Main | 3.35 x 8.20 | Parquet Floor, Combined W/Living, Open Concept |
| Master 2nd | 3.71 x 5.30 | 4 Pc Ensuite, W/I Closet, Closet |
| 2nd Br 2nd | 2.74 x 3.66 | Hardwood Floor, Double Closet, O/Looks Frontyard |
| 3rd Br 2nd | 2.48 x 3.81 | Hardwood Floor, O/Looks Frontyard |
| XXXXXXXX | XXX XX, XXXX |
XXXXXX XXX XXXX |
$X,XXX |
| XXX XX, XXXX |
XXXXXX XXX XXXX |
$X,XXX | |
| XXXXXXXX | XXX XX, XXXX |
XXXXXXX XXX XXXX |
|
| XXX XX, XXXX |
XXXXXX XXX XXXX |
$XXX,XXX | |
| XXXXXXXX | XXX XX, XXXX |
XXXXXX XXX XXXX |
$X,XXX |
| XXX XX, XXXX |
XXXXXX XXX XXXX |
$X,XXX | |
| XXXXXXXX | XXX XX, XXXX |
XXXX XXX XXXX |
$XXX,XXX |
| XXX XX, XXXX |
XXXXXX XXX XXXX |
$XXX,XXX |
| XXXXXXXX XXXXXX | XXX XX, XXXX | $2,300 XXX XXXX |
| XXXXXXXX XXXXXX | XXX XX, XXXX | $2,380 XXX XXXX |
| XXXXXXXX XXXXXXX | XXX XX, XXXX | XXX XXXX |
| XXXXXXXX XXXXXX | XXX XX, XXXX | $818,000 XXX XXXX |
| XXXXXXXX XXXXXX | XXX XX, XXXX | $1,960 XXX XXXX |
| XXXXXXXX XXXXXX | XXX XX, XXXX | $1,960 XXX XXXX |
| XXXXXXXX XXXX | XXX XX, XXXX | $745,000 XXX XXXX |
| XXXXXXXX XXXXXX | XXX XX, XXXX | $698,880 XXX XXXX |

Forest Run Elementary School
Elementary: PublicBakersfield Public School
Elementary: PublicSt Cecilia Catholic Elementary School
Elementary: CatholicDr Roberta Bondar Public School
Elementary: PublicCarrville Mills Public School
Elementary: PublicThornhill Woods Public School
Elementary: PublicLangstaff Secondary School
Secondary: PublicVaughan Secondary School
Secondary: PublicWestmount Collegiate Institute
Secondary: PublicSt Joan of Arc Catholic High School
Secondary: CatholicStephen Lewis Secondary School
Secondary: PublicSt Elizabeth Catholic High School
Secondary: Catholic- 4 bath
- 4 bed
20 Starwood Road, Vaughan, Ontario • L4J 9H3 • Patterson
- 3 bath
- 3 bed
32 Fancamp Drive, Vaughan, Ontario • L6A 4Z1 • Rural Vaughan




