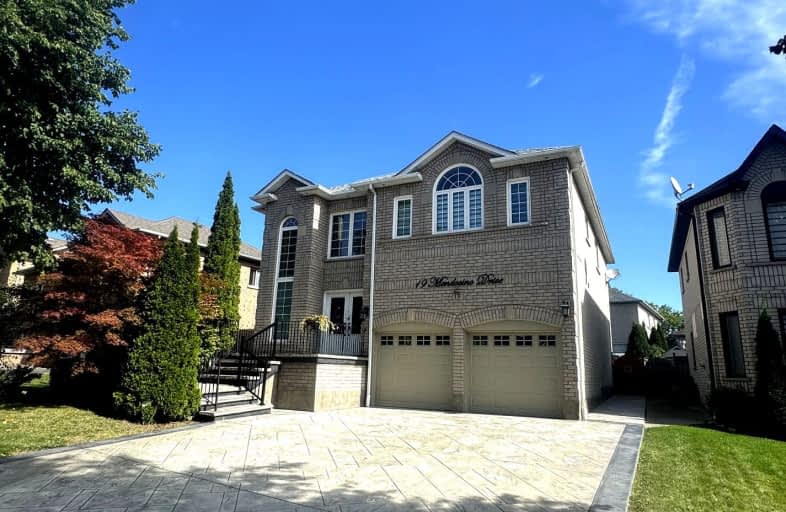Car-Dependent
- Most errands require a car.
48
/100
Some Transit
- Most errands require a car.
37
/100
Somewhat Bikeable
- Most errands require a car.
43
/100

Lorna Jackson Public School
Elementary: Public
0.91 km
Our Lady of Fatima Catholic Elementary School
Elementary: Catholic
1.21 km
Elder's Mills Public School
Elementary: Public
0.38 km
St Andrew Catholic Elementary School
Elementary: Catholic
0.44 km
St Padre Pio Catholic Elementary School
Elementary: Catholic
1.01 km
St Stephen Catholic Elementary School
Elementary: Catholic
0.98 km
Woodbridge College
Secondary: Public
4.73 km
Tommy Douglas Secondary School
Secondary: Public
5.05 km
Holy Cross Catholic Academy High School
Secondary: Catholic
5.16 km
Father Bressani Catholic High School
Secondary: Catholic
4.57 km
St Jean de Brebeuf Catholic High School
Secondary: Catholic
5.01 km
Emily Carr Secondary School
Secondary: Public
1.79 km
-
G Ross Lord Park
4801 Dufferin St (at Supertest Rd), Toronto ON M3H 5T3 12.94km -
Netivot Hatorah Day School
18 Atkinson Ave, Thornhill ON L4J 8C8 13.82km -
Antibes Park
58 Antibes Dr (at Candle Liteway), Toronto ON M2R 3K5 13.98km
-
CIBC
8535 Hwy 27 (Langstaff Rd & Hwy 27), Woodbridge ON L4H 4Y1 2.62km -
TD Canada Trust Branch and ATM
4499 Hwy 7, Woodbridge ON L4L 9A9 4.96km -
TD Bank Financial Group
3978 Cottrelle Blvd, Brampton ON L6P 2R1 4.97km




