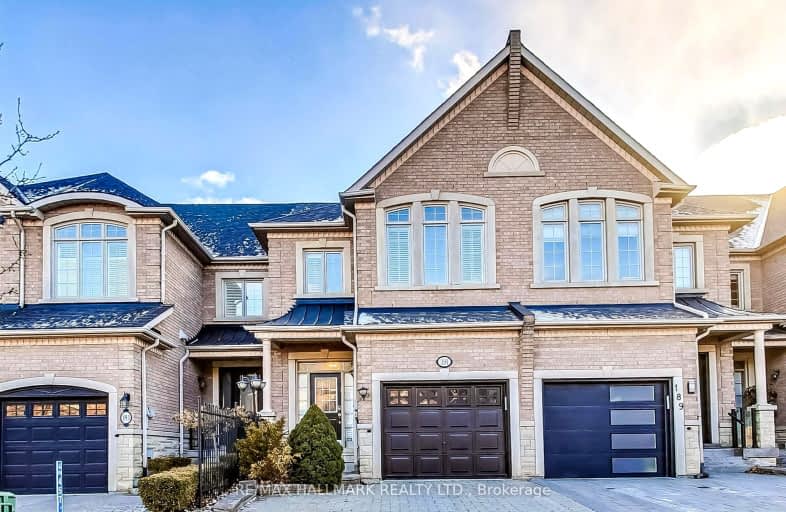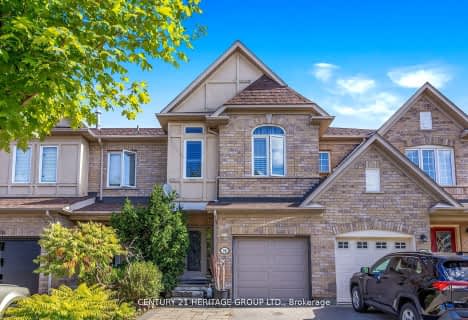Very Walkable
- Most errands can be accomplished on foot.
Some Transit
- Most errands require a car.
Bikeable
- Some errands can be accomplished on bike.

Westminster Public School
Elementary: PublicBrownridge Public School
Elementary: PublicWilshire Elementary School
Elementary: PublicRosedale Heights Public School
Elementary: PublicBakersfield Public School
Elementary: PublicVentura Park Public School
Elementary: PublicNorth West Year Round Alternative Centre
Secondary: PublicLangstaff Secondary School
Secondary: PublicVaughan Secondary School
Secondary: PublicWestmount Collegiate Institute
Secondary: PublicStephen Lewis Secondary School
Secondary: PublicSt Elizabeth Catholic High School
Secondary: Catholic-
Bar and Lounge Extaz
7700 Bathurst Street, Thornhill, ON L4J 7Y3 0.65km -
La Briut Cafè
1118 Centre Street, Unit 1, Vaughan, ON L4J 7R9 0.81km -
1118 Bistro Bar and Grill
1118 Centre Street, Vaughan, ON L4J 7R9 0.84km
-
Starbucks
8010 Bathurst Street, Building C, Unit 6, Thornhill, ON L4J 0.38km -
Lumiere Patisserie
1102 Centre Street, Thornhill, ON L4J 3M8 0.76km -
Aroma Espresso Bar
1 Promenade Circle, Unit M116, Vaughan, ON L4J 4P8 0.91km
-
Womens Fitness Clubs of Canada
207-1 Promenade Circle, Unit 207, Thornhill, ON L4J 4P8 0.94km -
Snap Fitness
1450 Clark Ave W, Thornhill, ON L4J 7J9 2.16km -
North Thornhill Community Centre
300 Pleasant Ridge Avenue, Vaughan, ON L4J 9J5 2.62km
-
Shoppers Drug Mart
8000 Bathurst Street, Unit 1, Thornhill, ON L4J 0B8 0.35km -
Disera Pharmacy
170-11 Disera Drive, Thornhill, ON L4J 0A7 0.36km -
Disera Pharmacy
11 Disera Drive, Vaughan, ON L4J 0.4km
-
Maple Sushi
30 Disera Drive, Suite 110, Thornhill, ON L4J 0A7 0.28km -
Maker Pizza
8020 Bathurst Street, Thornhill, ON L4J 0B8 0.29km -
Eat Bkk Thai Kitchen
130- 110 Disera Drive, Thornhill, ON L4J 0A7 0.3km
-
SmartCentres - Thornhill
700 Centre Street, Thornhill, ON L4V 0A7 0.48km -
Promenade Shopping Centre
1 Promenade Circle, Thornhill, ON L4J 4P8 0.86km -
World Shops
7299 Yonge St, Markham, ON L3T 0C5 3.06km
-
Organic Garage
8020 Bathurst Street, Vaughan, ON L4J 0B8 0.29km -
Durante's Nofrills
1054 Centre Street, Thornhill, ON L4J 3M8 0.65km -
Bulk Barn
720 Centre Street, Unit D1, Thornhill, ON L4J 0A7 0.47km
-
LCBO
180 Promenade Cir, Thornhill, ON L4J 0E4 0.81km -
LCBO
8783 Yonge Street, Richmond Hill, ON L4C 6Z1 3.78km -
The Beer Store
8825 Yonge Street, Richmond Hill, ON L4C 6Z1 3.79km
-
Petro Canada
7400 Bathurst Street, Vaughan, ON L4J 7M1 1.36km -
Petro Canada
1487 Centre Street, Vaughan, ON L4J 3M7 1.77km -
Husky
600 N Rivermede Road, Concord, ON L4K 3M9 2.42km
-
Imagine Cinemas Promenade
1 Promenade Circle, Lower Level, Thornhill, ON L4J 4P8 0.76km -
SilverCity Richmond Hill
8725 Yonge Street, Richmond Hill, ON L4C 6Z1 3.72km -
Famous Players
8725 Yonge Street, Richmond Hill, ON L4C 6Z1 3.72km
-
Bathurst Clark Resource Library
900 Clark Avenue W, Thornhill, ON L4J 8C1 1.25km -
Vaughan Public Libraries
900 Clark Ave W, Thornhill, ON L4J 8C1 1.25km -
Dufferin Clark Library
1441 Clark Ave W, Thornhill, ON L4J 7R4 2.19km
-
Shouldice Hospital
7750 Bayview Avenue, Thornhill, ON L3T 4A3 4.14km -
Mackenzie Health
10 Trench Street, Richmond Hill, ON L4C 4Z3 6.26km -
Cortellucci Vaughan Hospital
3200 Major MacKenzie Drive W, Vaughan, ON L6A 4Z3 7.85km
-
Antibes Park
58 Antibes Dr (at Candle Liteway), Toronto ON M2R 3K5 3.96km -
Robert Hicks Park
39 Robert Hicks Dr, North York ON 4.58km -
Vanderburg Park
Richmond Hill ON 5.69km
-
TD Bank Financial Group
1054 Centre St (at New Westminster Dr), Thornhill ON L4J 3M8 0.69km -
TD Bank Financial Group
7967 Yonge St, Thornhill ON L3T 2C4 2.6km -
RBC Royal Bank
7163 Yonge St, Markham ON L3T 0C6 3.1km
- 4 bath
- 3 bed
- 2000 sqft
11 Miriam Garden Way, Vaughan, Ontario • L4J 8H5 • Beverley Glen
- 4 bath
- 3 bed
- 1500 sqft
26 Benjamin Hood Crescent, Vaughan, Ontario • L4K 5M3 • Patterson














